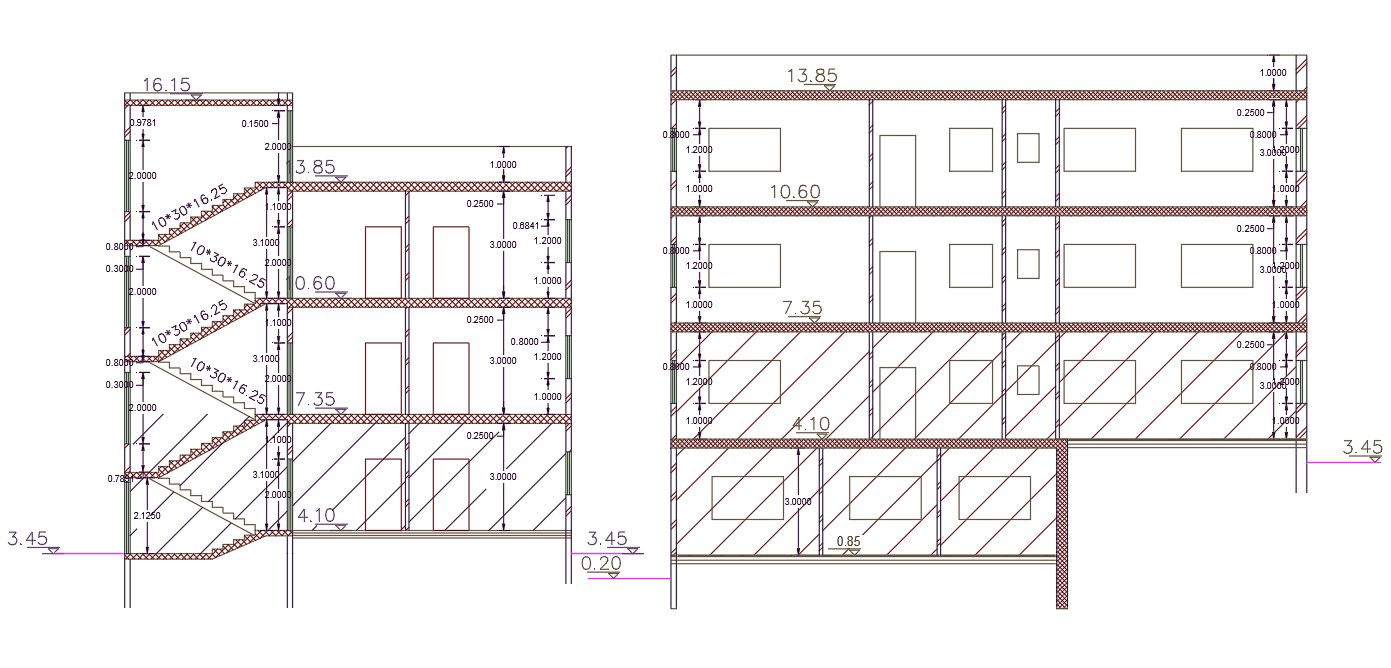5 BHK Apartment Building Section Drawing CAD File
Description
AutoCAD drawing of 5 BHK residence apartment building section drawing that shows front and side view design includes standard staircase and RCC slab with dimension detail. download 2700 square feet apartment building section drawing AutoCAD file.
Uploaded by:
