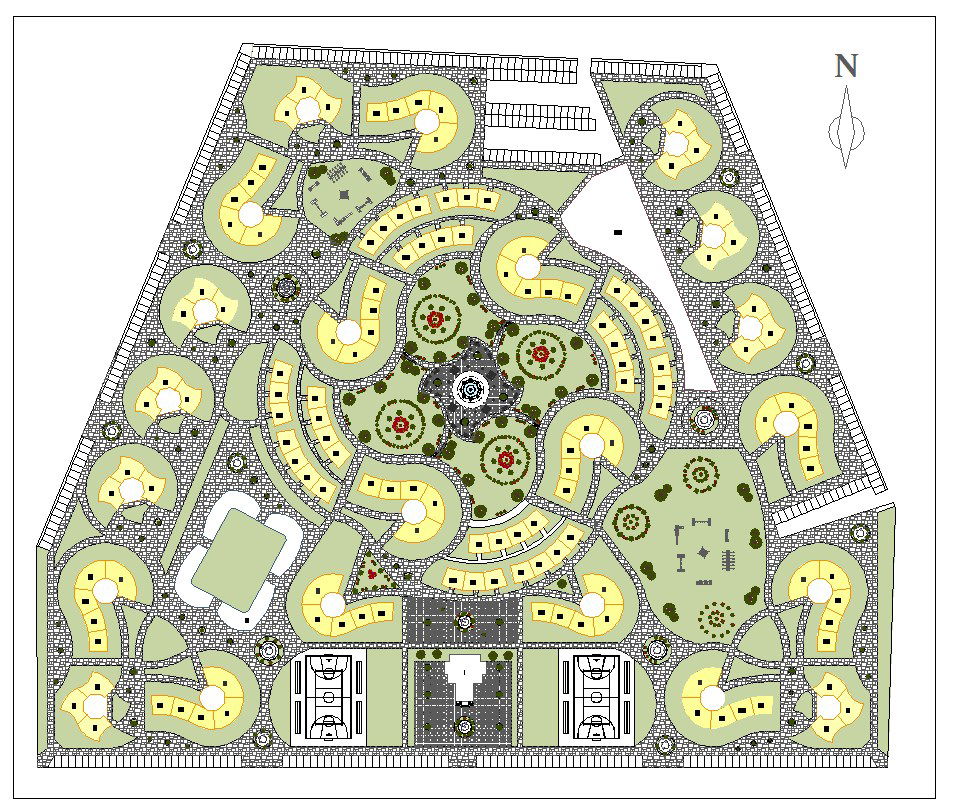Planing of Society
Description
planing of society details in a RECREATION, PEDESTRIAN ACCESS, FOOTBALL FIELD, layout plan, planing of society details download file,planing of society details dwg file, planing of society details

Uploaded by:
Harriet
Burrows
