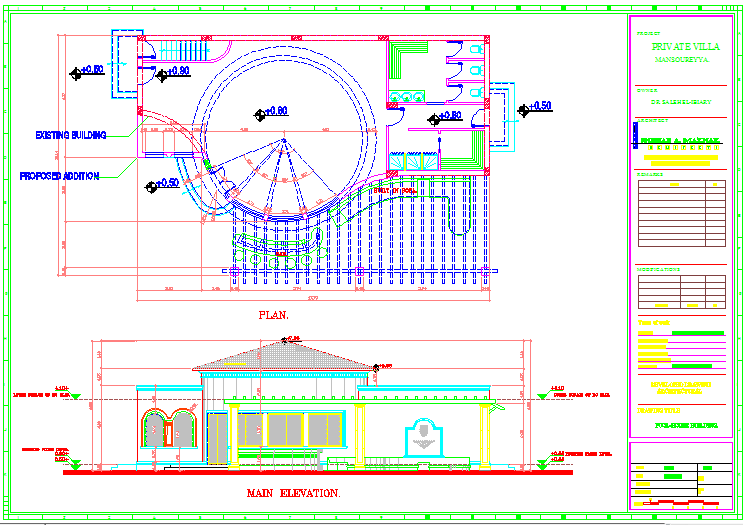Pool House
Description
Pool House drawing with plan , Elevation detail , column design, dimension detail and front Elevation drawing.

Uploaded by:
Eiz
Luna
