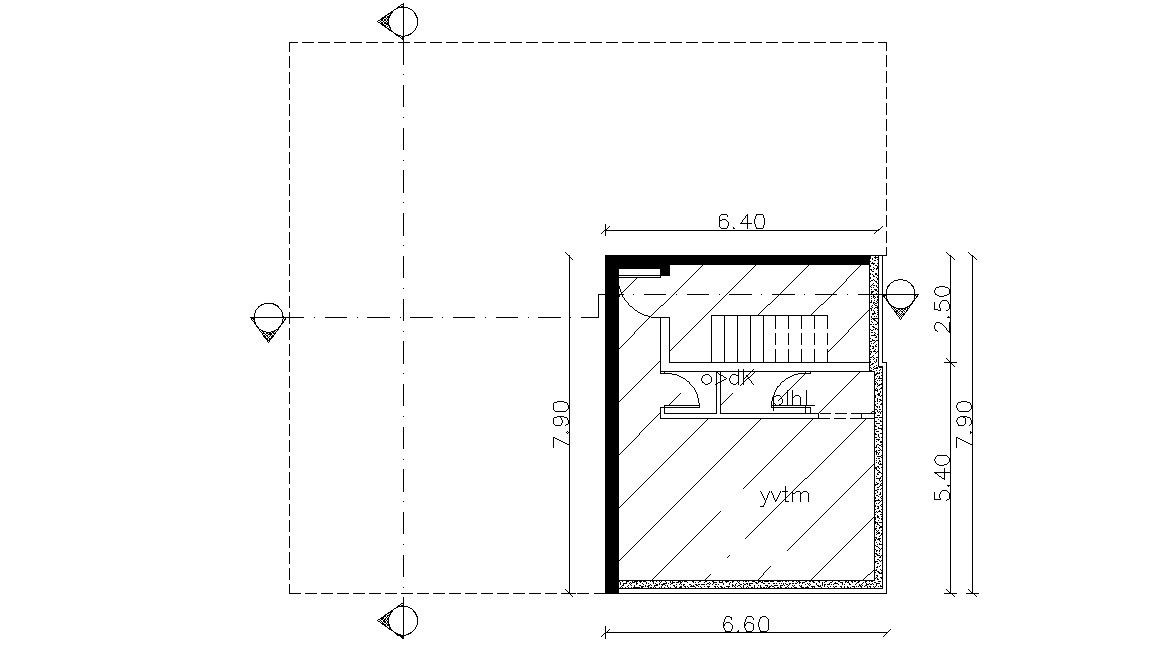House Terrace Layout 2d CAD Plan
Description
Residence bungalow terrace layout architecture plan that shows section line details, terrace size, staircase layout, basic floor hatching, and various works details download CAD file for free.

Uploaded by:
akansha
ghatge
