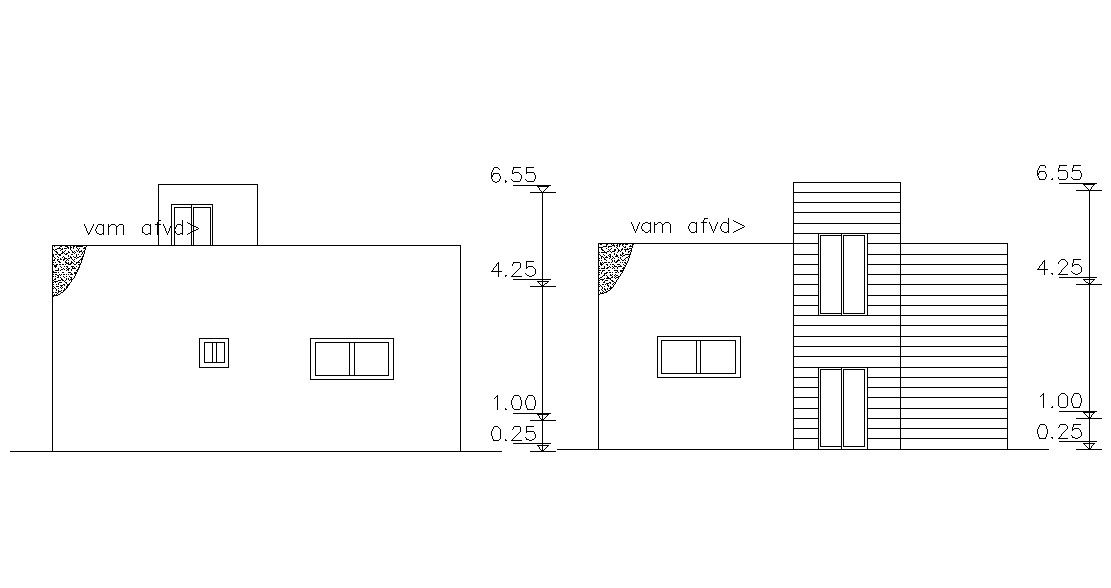Single Storey House Elevation Design CAD File
Description
2d Residence Bungalow elevation design CAD file that shows bungalow front elevation and side elevation details along with bungalow floor leveling details. Download architecture single storey bungalow elevation design CAD drawing for free.

Uploaded by:
akansha
ghatge
