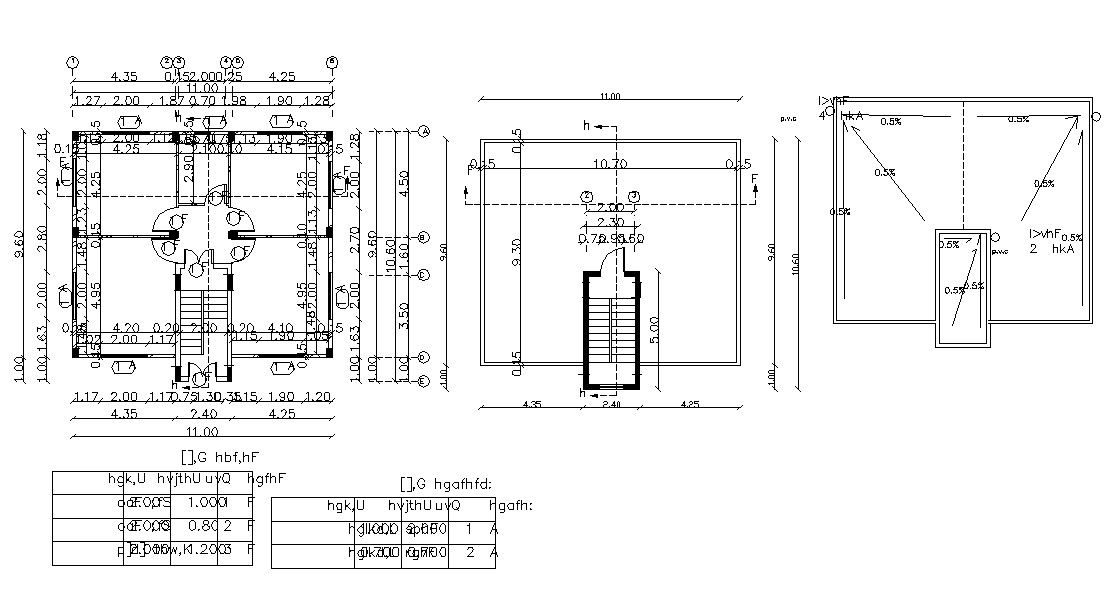40' X 35' Feet Size House Layout Plan DWG File
Description
1400 Square Feet Residential Bungalow Floor layout architecture plan that shows the specification table, bungalow floor level, dimension working set, room design, staircase layout, centerline, terrace layout plan, and bungalow various other utilities works details. Download Bungalow Architecture plan of size 40' X 35' Feet presented in CAD File.

Uploaded by:
akansha
ghatge
