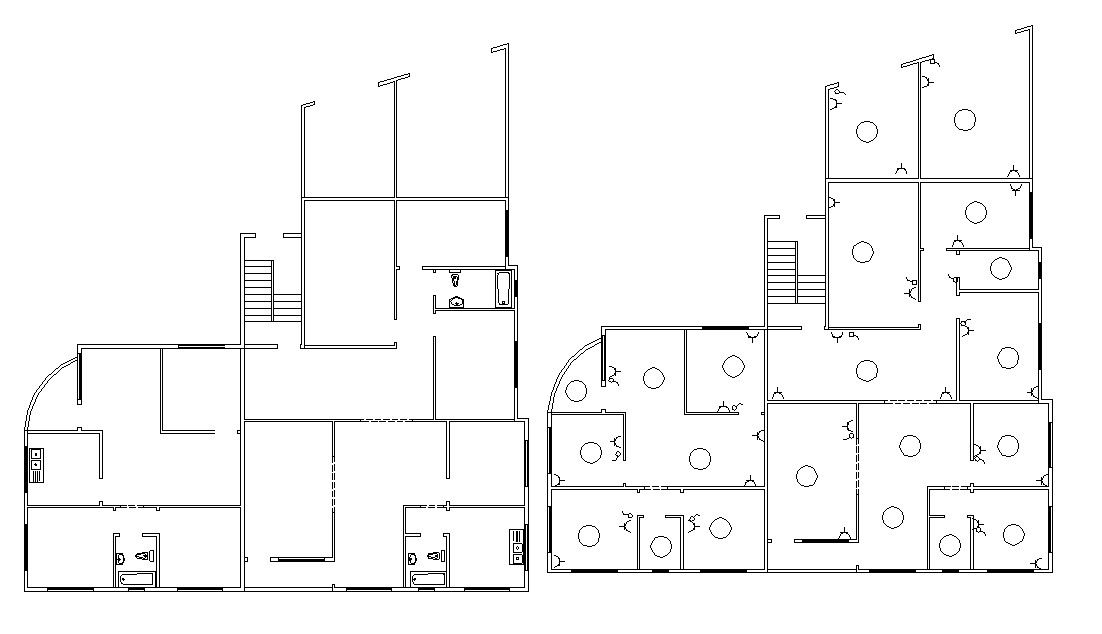Apartment Design Layout AutoCAD Plan
Description
2d Residence Apartment Design floor layout CAD plan that shows apartment room details, staircase units, floor level, and various other works details. Download the architecture apartment plan for free.

Uploaded by:
akansha
ghatge
