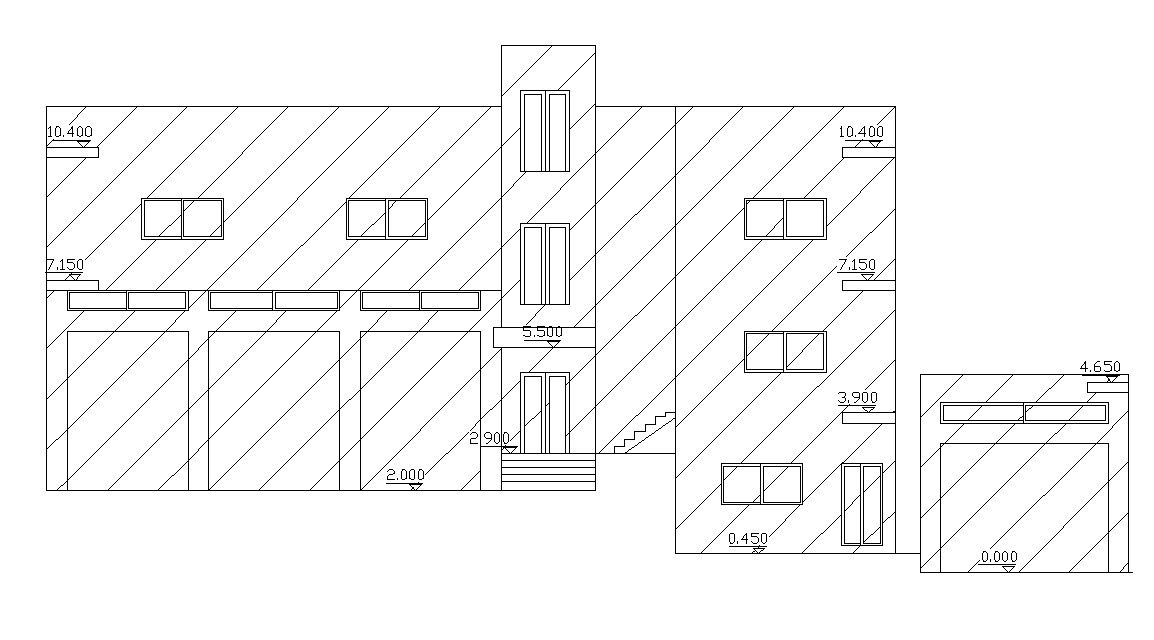Apartment Front Design 2d CAD File Download
Description
Residence apartment front elevation design architecture CAD drawing that shows apartment floor leveling details along with staircase details. Download architecture apartment front elevation design CAD file for free.

Uploaded by:
akansha
ghatge
