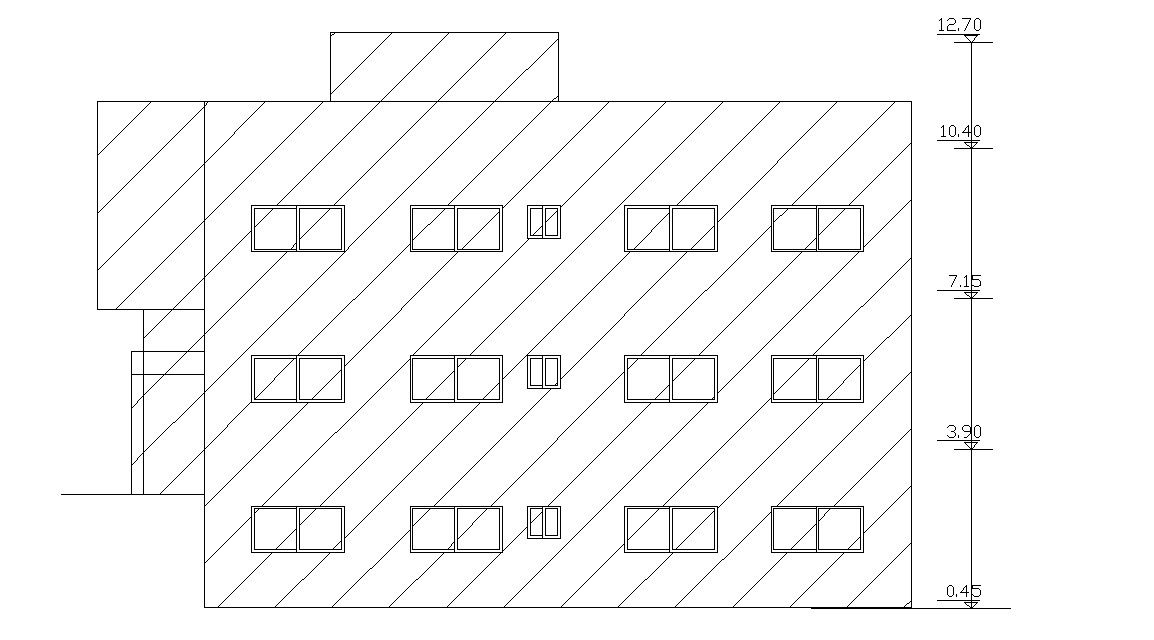2d Living Apartment Elevation Design DWG FIle
Description
Side elevation design architecture CAD drawing Residence apartment that shows apartment floor leveling details. Download architecture apartment front elevation design CAD file for free.

Uploaded by:
akansha
ghatge
