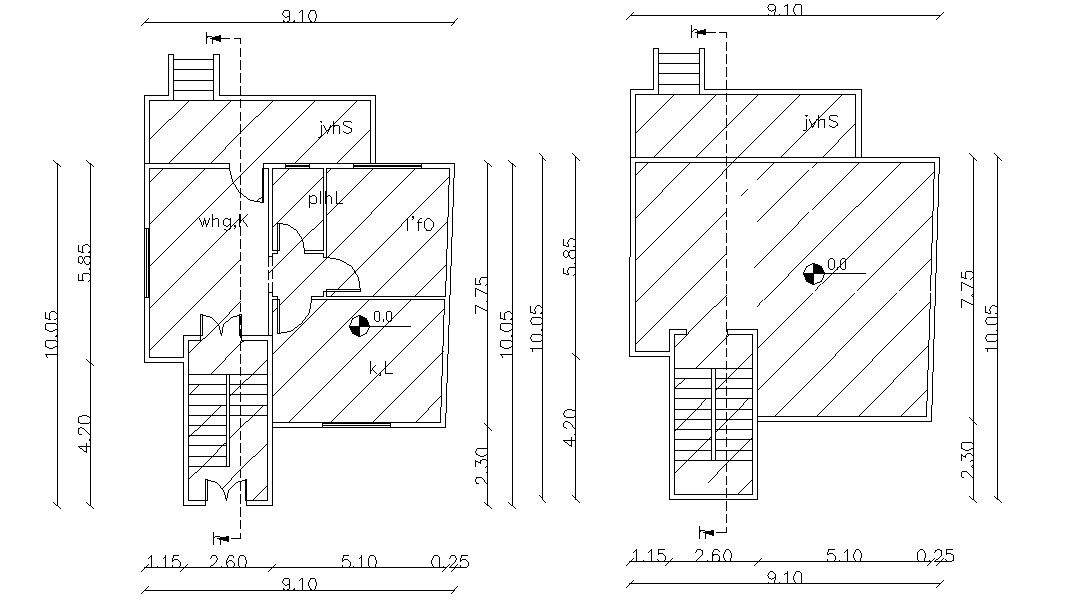30' X 35' Feet Single Story Bungalow Working Plan
Description
Working layout plan design for 1050 Square Feet Residential single storey bungalow that shows bungalow ground floor plan design along with house rooms, working dimension set, staircase, flooring design, section line, terrace layout plan, and various other utlities works details. Download Residence single storey bungalow construction working plan.

Uploaded by:
akansha
ghatge
