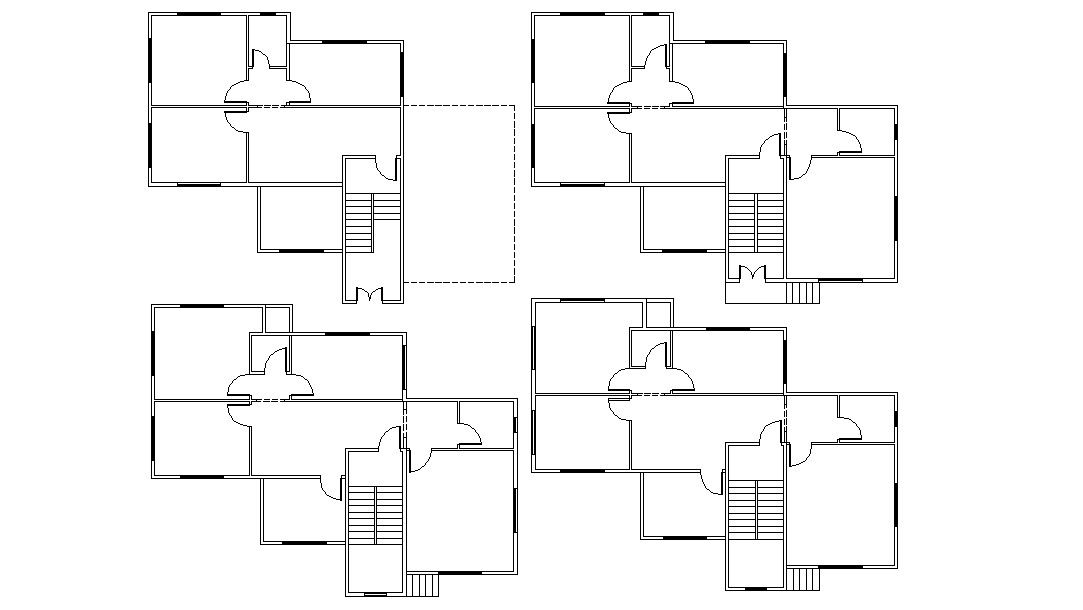2d Apartment Design Layout AutoCAD Plan
Description
Architecture Apartment Layout Design plan that shows apartment floor level, room design, staircase, door window annotations, and various other unit details. Download the architecture apartment floor plan.

Uploaded by:
akansha
ghatge
