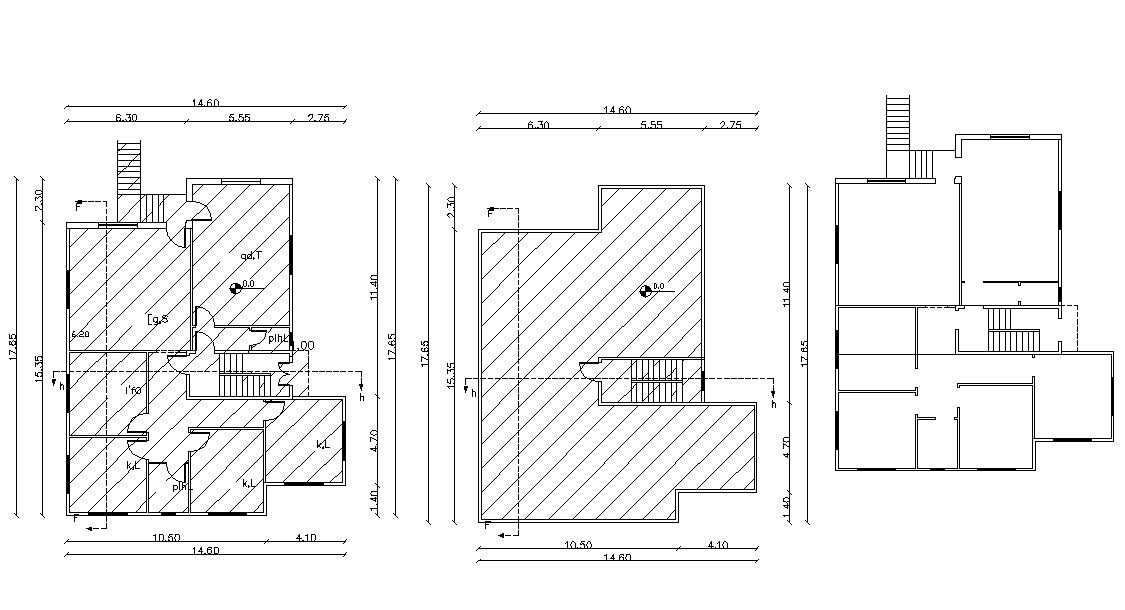50' X 60' Feet Duplex Bungalow Layout CAD Plan
Description
Residential single storey bungalow layout design architecture plan that shows bungalow floor leveling, dimension working set, room design, section line, staircase design, terrace layout plan, and various other bungalow amenities details. Download architecture bungalow floor layout design working plan.

Uploaded by:
akansha
ghatge
