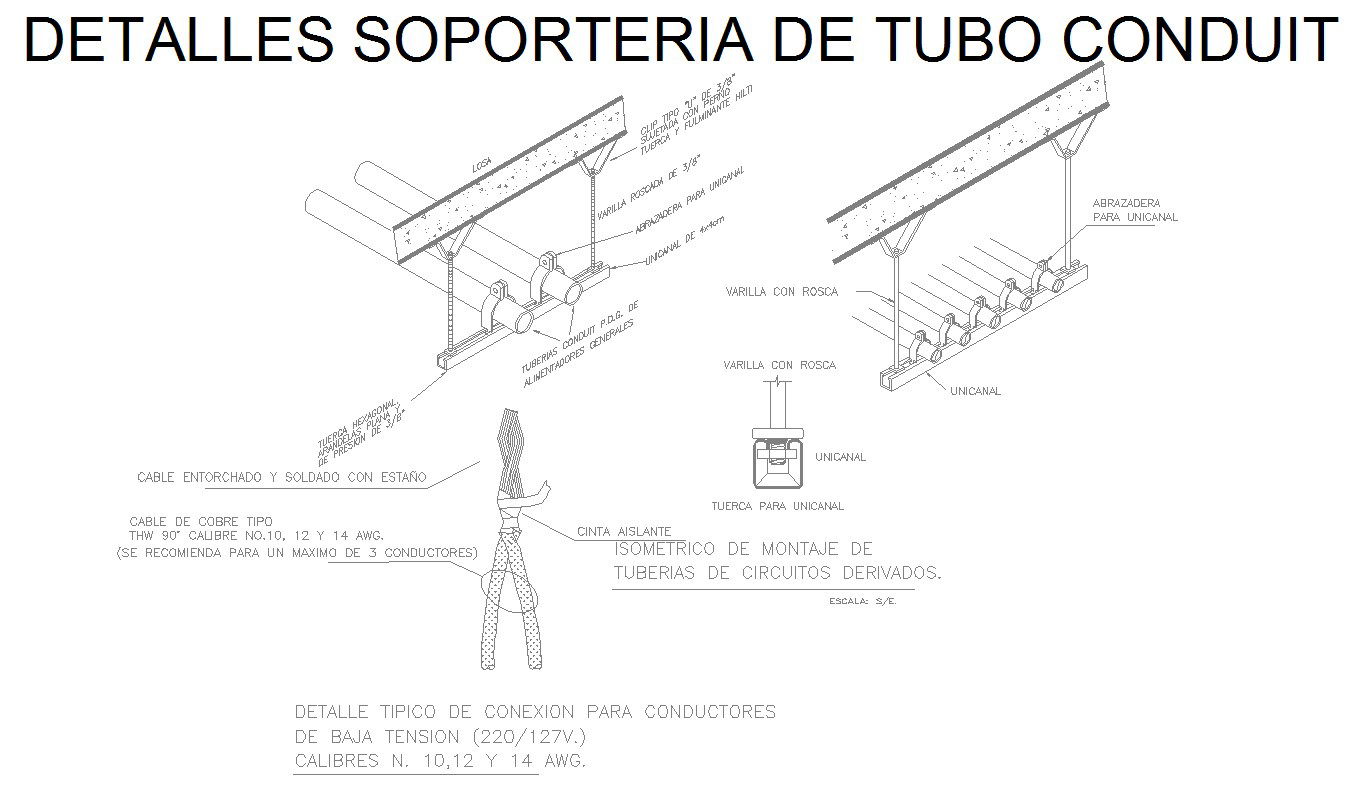details conduit tubing support
Description
details conduit tubing support. typical connection detail for drivers, tube conduit p.d.g. general feeders,
File Type:
DWG
File Size:
163 KB
Category::
Dwg Cad Blocks
Sub Category::
Autocad Plumbing Fixture Blocks
type:
Gold

Uploaded by:
john
kelly
