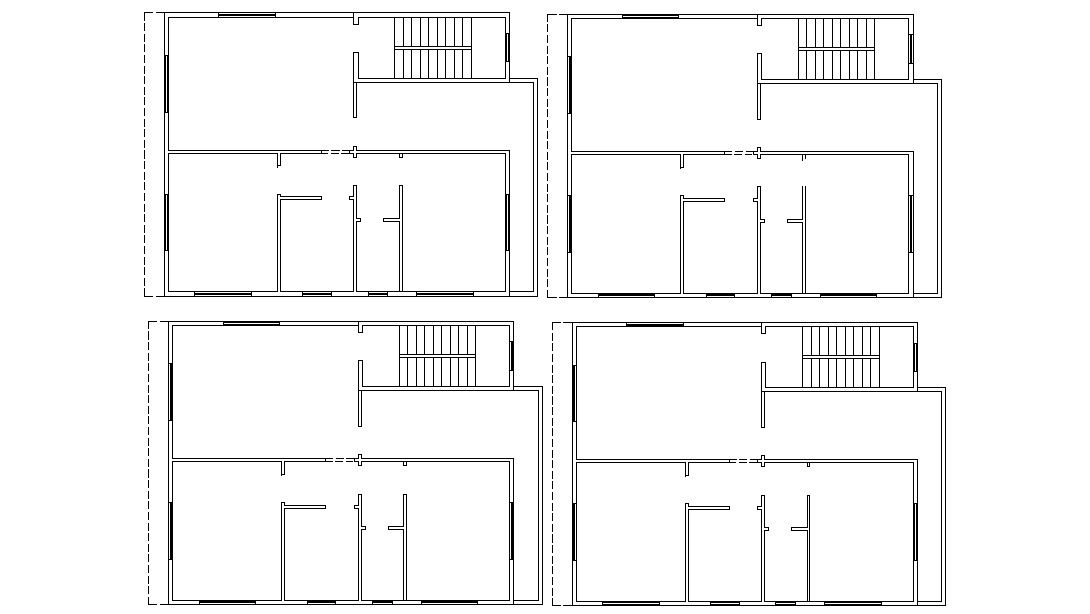2d Residence Apartment Layout 2d Plan
Description
CAD drawing details of the architecture floor plan that shows apartment floor level, staircase, room design, door window annotations, and various other unit details. Download the architecture apartment floor plan.

Uploaded by:
akansha
ghatge
