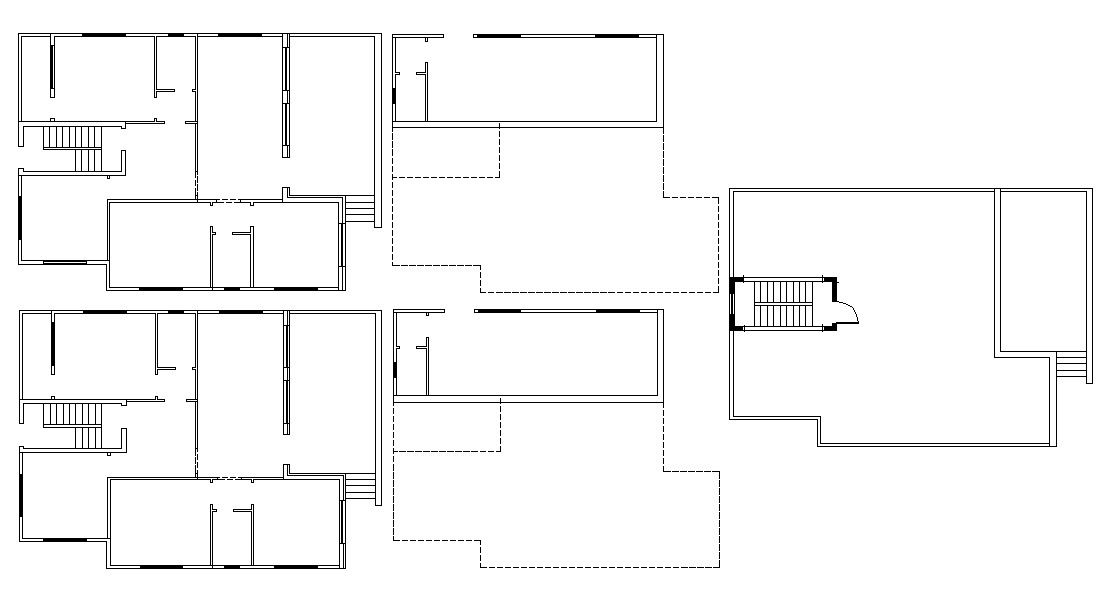Architecture House Design Layout AutoCAD File
Description
Residence Housing layout design an architecture floor plan that shows house all floor layout design, staircase design, terrace layout plan, and various other units details. Download house layout design floor plans.

Uploaded by:
akansha
ghatge

