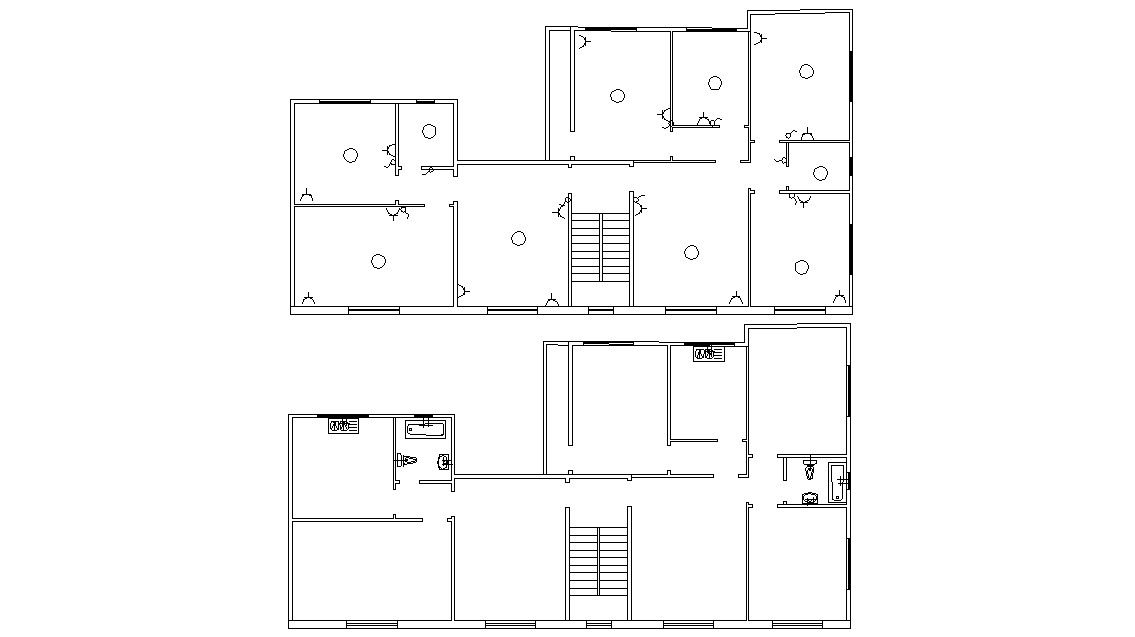2d Single Storey Home Layout CAD Plan
Description
Single Storey House layout design architecture plan that shows bungalow room details of drawing-room, bedroom with attached sanitary toilet, modular kitchen and dining area, and various other units details. Download Bungalow layout design CAD presented plan.

Uploaded by:
akansha
ghatge
