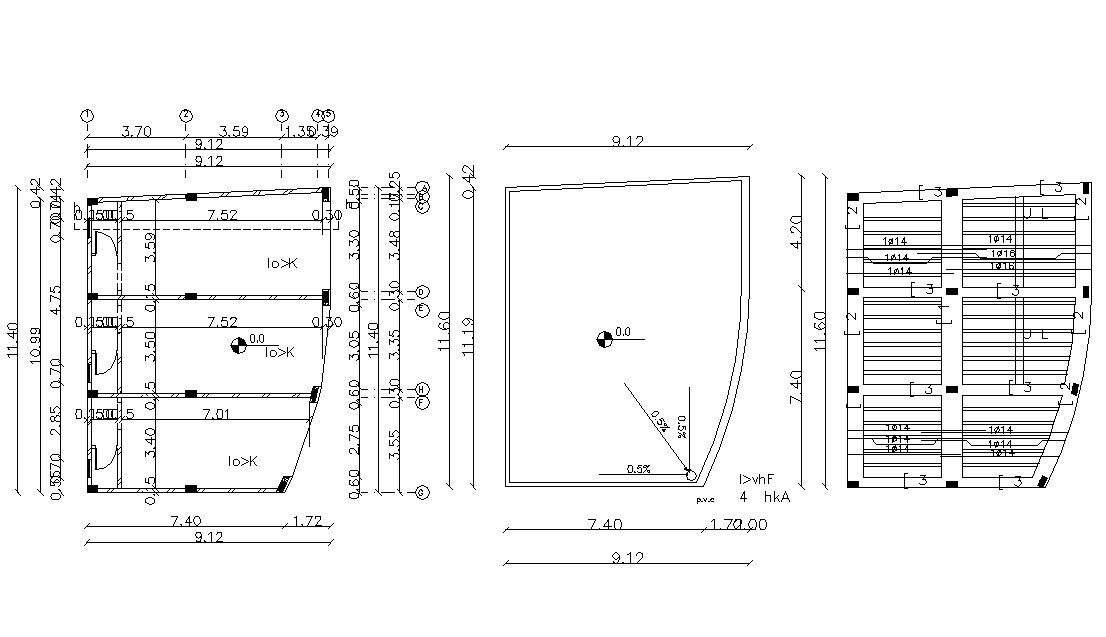Column Grid Plan With Slab Structure Design CAD File
Description
Reinforced Concrete Cement (RCC) Column and beam structure design CAD file that shows column centerline grid plan details along with slab structure steelwork details, reinforcement bars details, bar dimension, column spacing, and various other RCC structural work detailing. Download RCC structural work design of columns and slab.
File Type:
DWG
File Size:
317 KB
Category::
Construction
Sub Category::
Reinforced Cement Concrete Details
type:
Gold

Uploaded by:
akansha
ghatge

