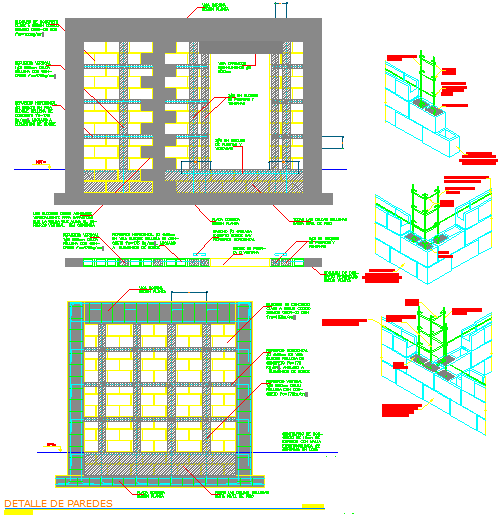Structure detail of Wall
Description
This file is detail drawing of structure detail like Hook arrangement, reinforcement bar arrangement in wall design.structure wall block design with detail drawing.

Uploaded by:
Eiz
Luna

