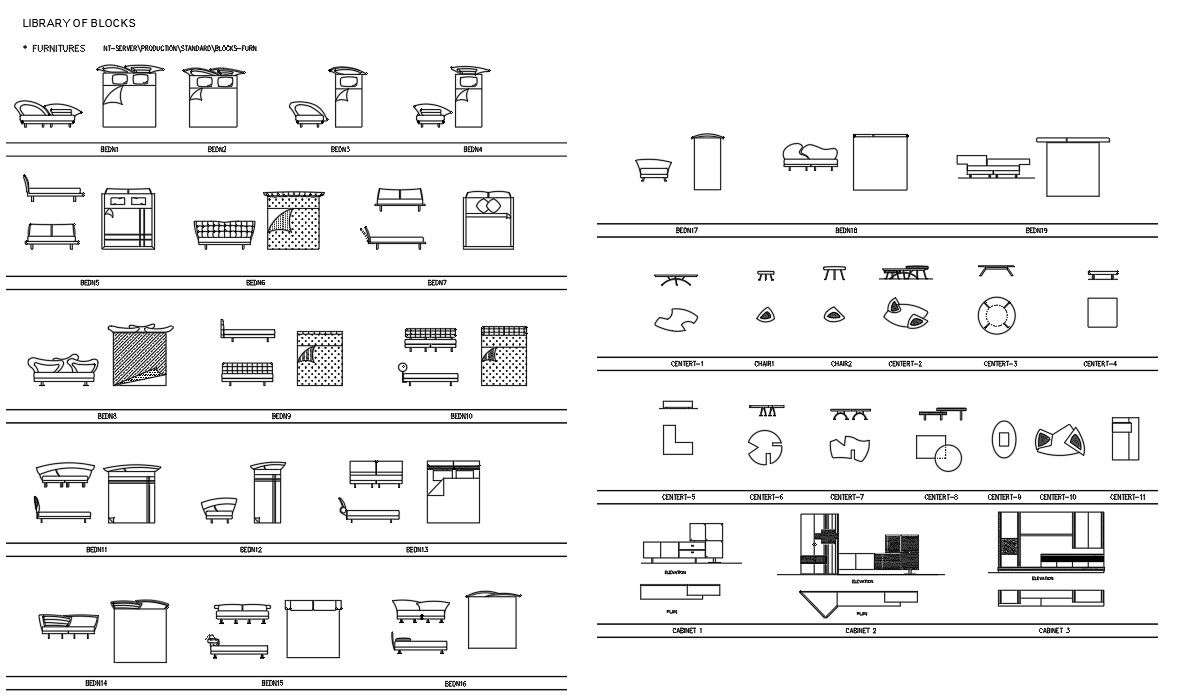Library Of Furniture Cad Blocks For DWG File
Description
this furniture cad blocks with different kind of Beds,chair, Cabinets elevation and plan front view, and side view. Download the cad block with DWG file
File Type:
Autocad
File Size:
135 KB
Category::
Dwg Cad Blocks
Sub Category::
Furniture Cad Blocks
type:
Gold
Uploaded by:
Joel
Estrada

