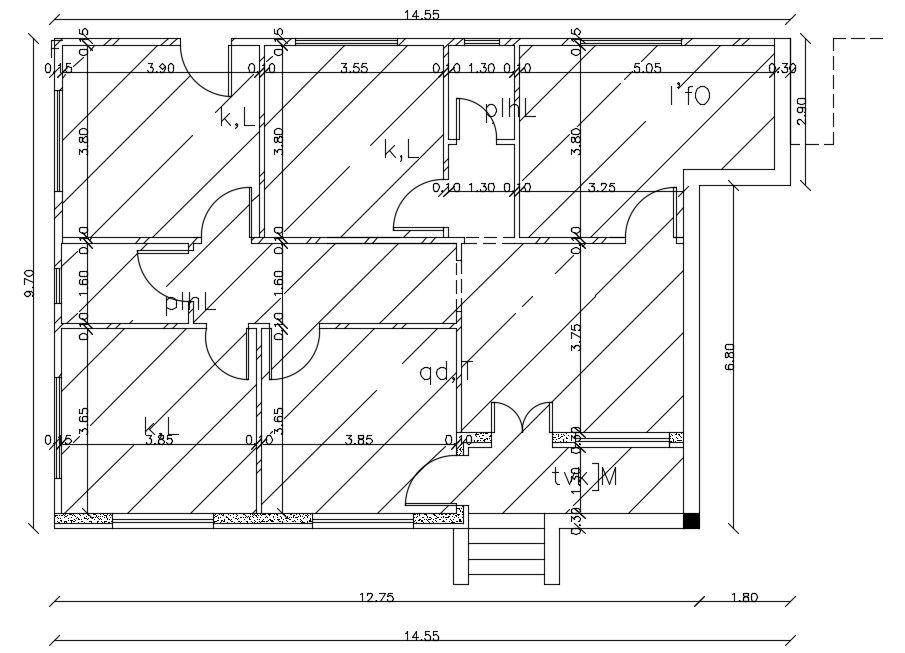3 BHK Sample House Plan CAD Drawing
Description
3 BHK residence house floor plan CAD drawing includes wall-size detail, measurement dimension and door window annotation. download 3 bedroom house sample plan DWG file and use this plan for your new house project as a CAD reference.
Uploaded by:

