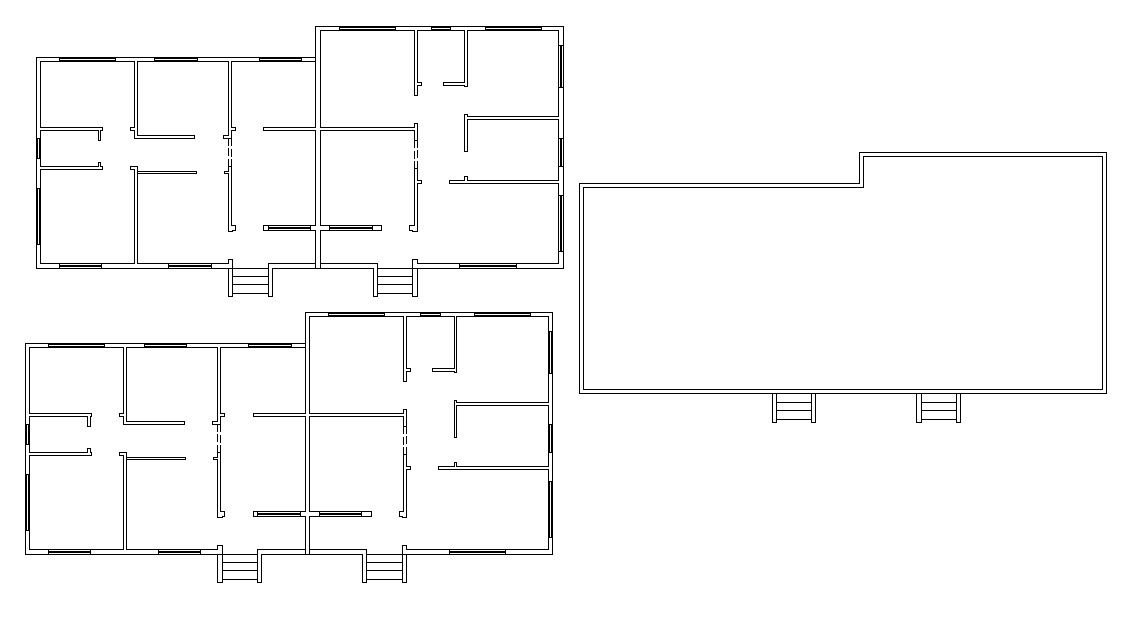Apartment Design CAD Floor Layout Plan
Description
2d Residence Apartment Floor layout plan that shows apartment ground floor and first-floor layout plan along with terrace layout plan, door window annotations, staircase, and various other unit details, download architecture apartment design plan.

Uploaded by:
akansha
ghatge
