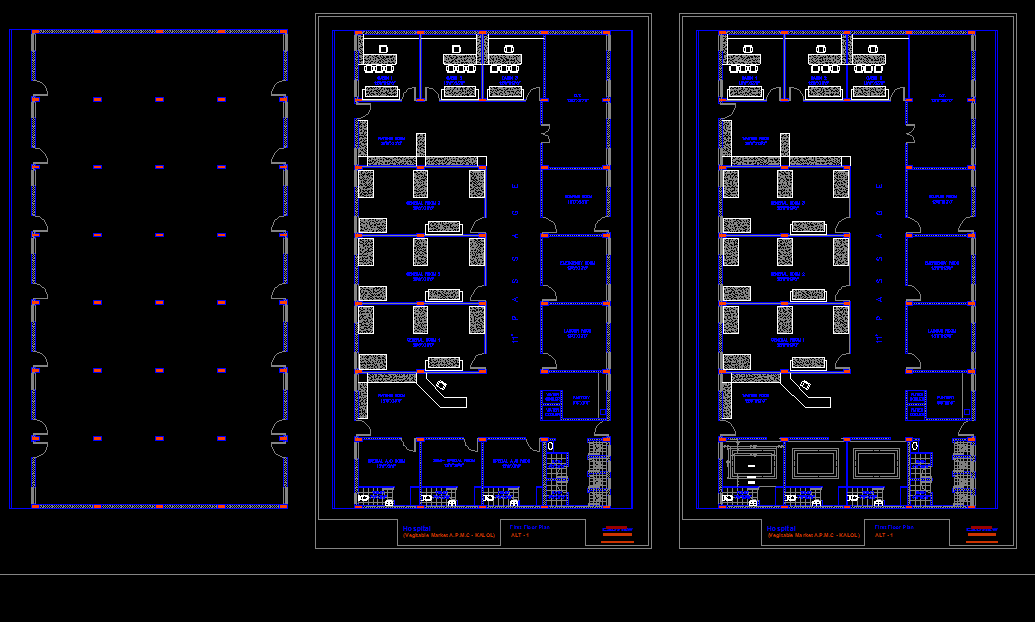G1 Hospital AutoCAD File with 2D Floor Layout and Architectural Plan
Description
Download this G1 hospital AutoCAD file featuring detailed 2D floor layout and architectural plan drawings perfect for healthcare design and professional CAD drafting.
Uploaded by:
