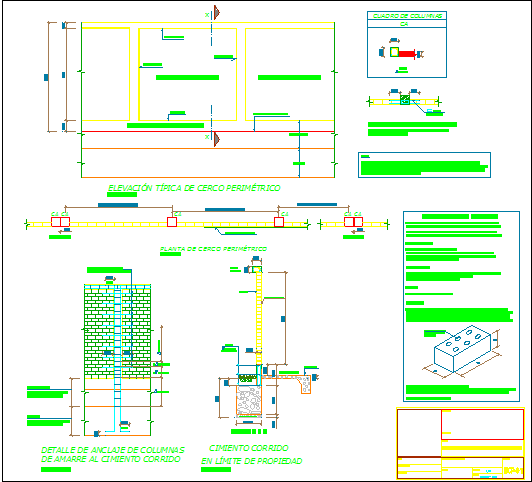Wall detail drawing
Description
This drawing is Detail of anchor bar column, column structure drawing design of cement ,concrete wall drawing, Anchoring of unplugged walls.all drawing with plan, elevation or mentioned with detail.

Uploaded by:
Eiz
Luna
