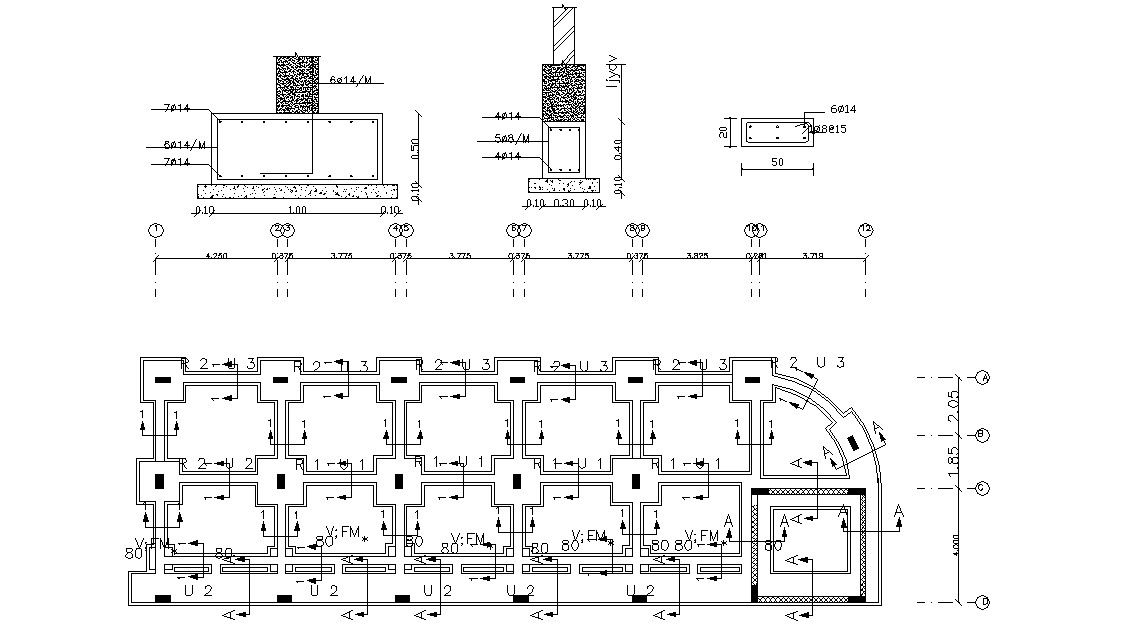Column Footing Foundation With Center Line Plan DWG File
Description
the commercial shop building construction working plan CAD drawing includes a foundation plan and column footing slab bar structure design with dimension detail DWG file.
Uploaded by:

