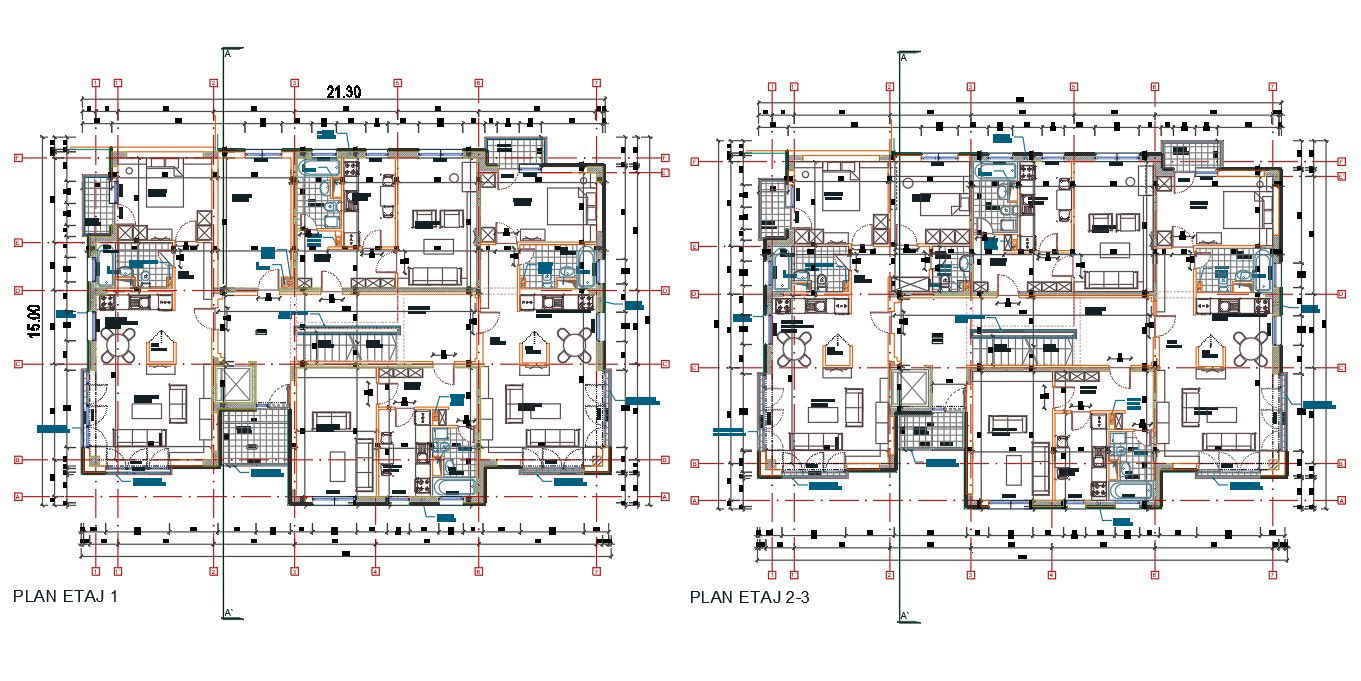3500 Square Feet 1 BHK Apartment House Plan
Description
50 X 70 feet plot size of 1 BHK apartment house furniture layout plan drawing that shows 4 unit house plan with dimension detail. download 3500 square feet apartment house plan drawing DWG file.
Uploaded by:
