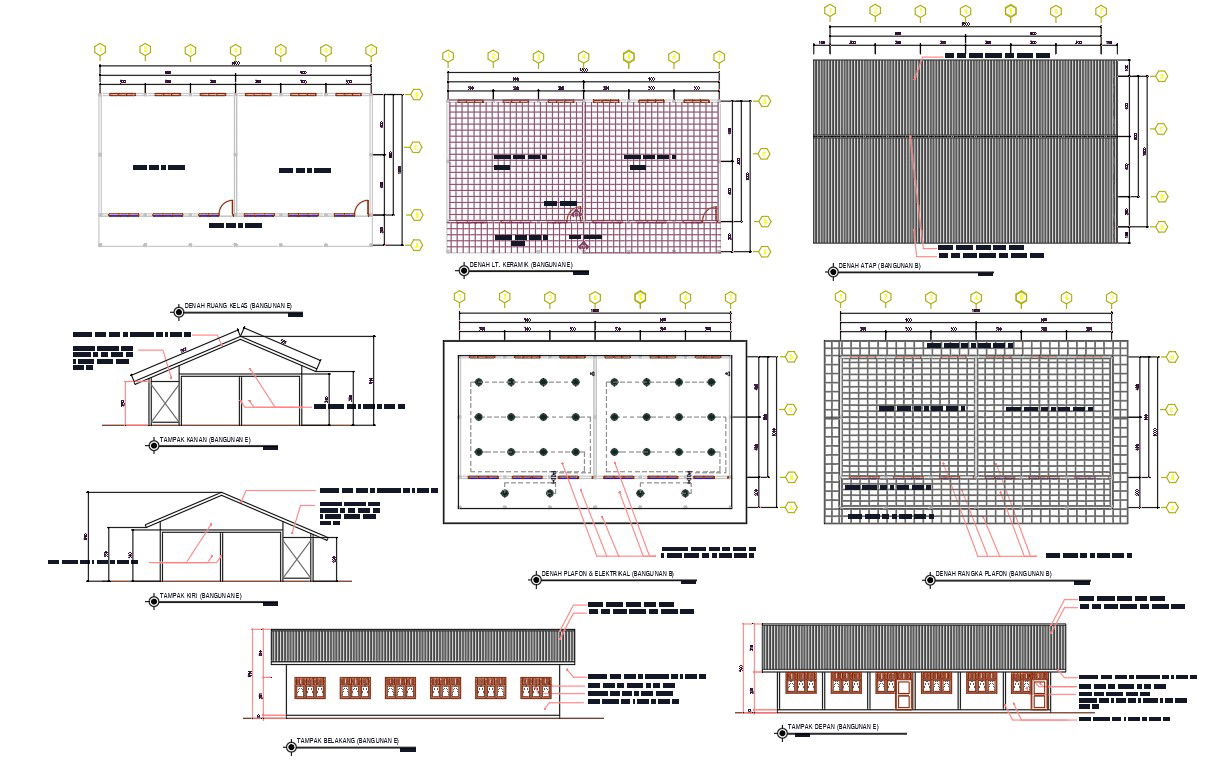AutoCAD Duplex House Project Design DWG File
Description
AutoCAD drawing of duplex house floor plan with center line plan drawing that shows electrical layout and reinforcement bar design. download duplex house building section drawing and elevation design with dimension detail.
Uploaded by:
