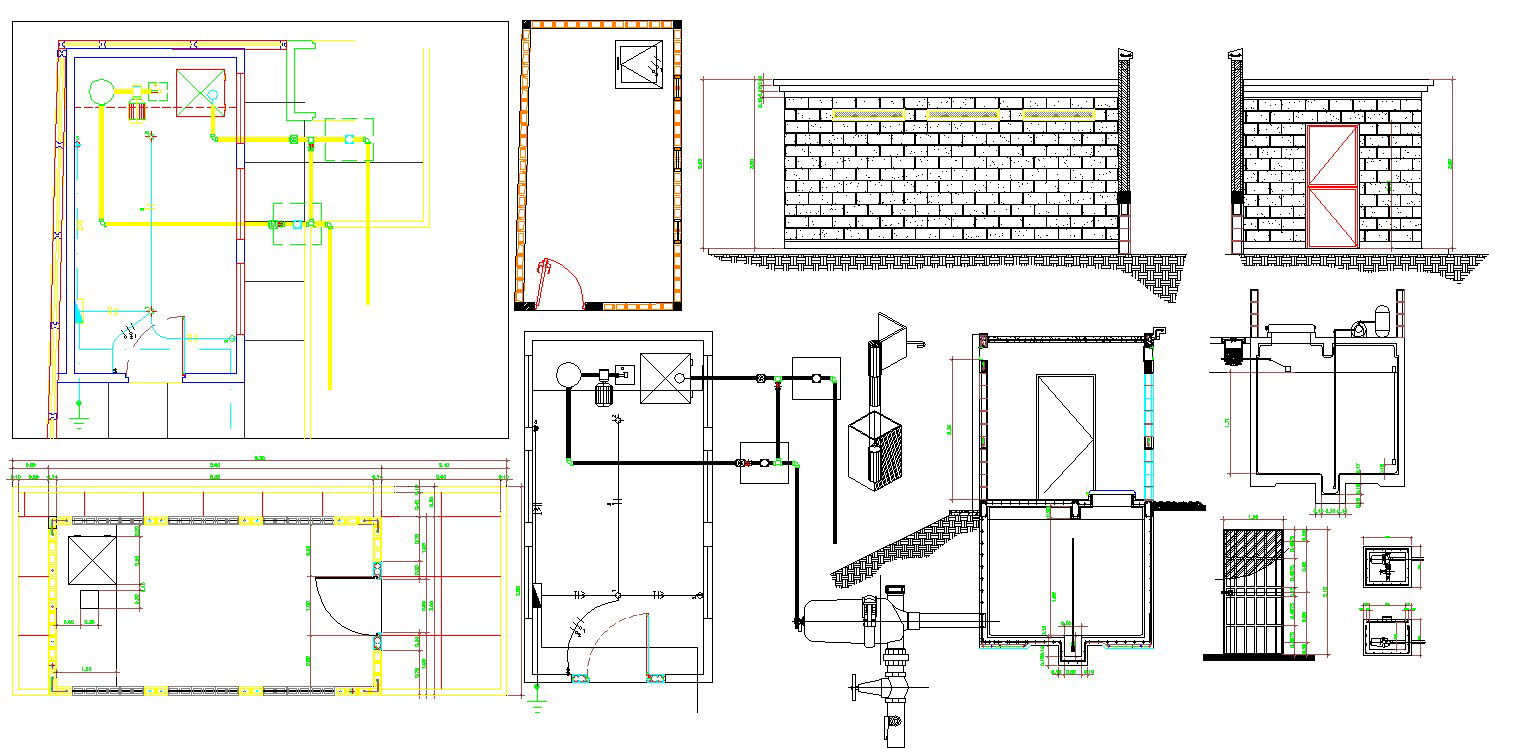Brick & pipe work detail
Description
Pipe detail & Brick work Elevation detail & Plan & Section Detail.
File Type:
DWG
File Size:
488 KB
Category::
Dwg Cad Blocks
Sub Category::
Autocad Plumbing Fixture Blocks
type:
Gold

Uploaded by:
Harriet
Burrows
