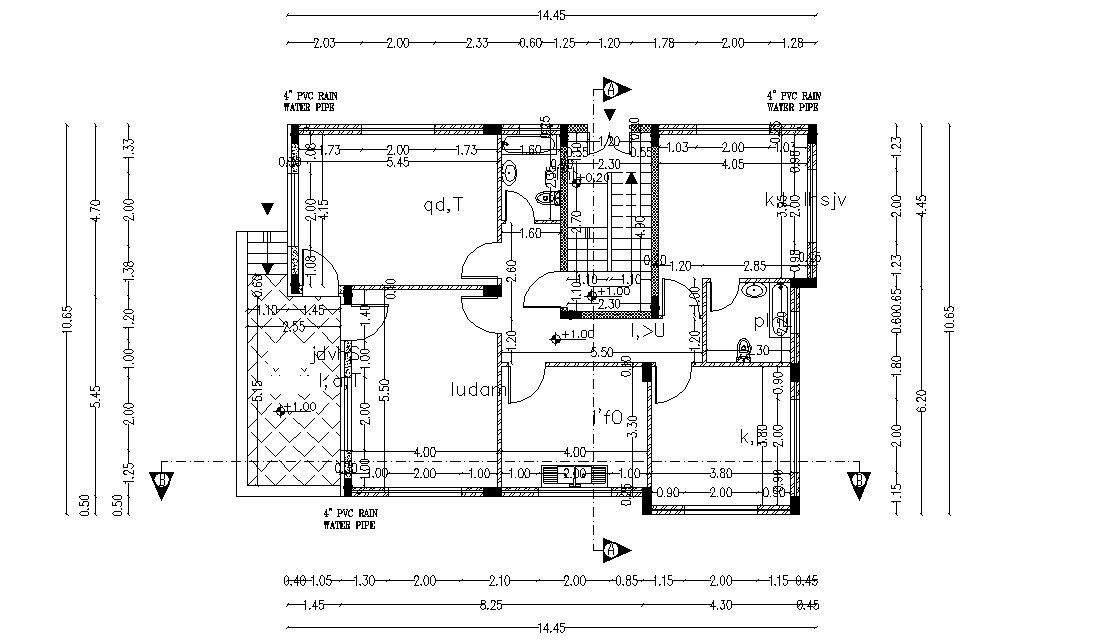14.45 X 10.65 Meter Working Bungalow Drawing CAD File
Description
The modern architecture drawing provide bedroom, kitchen, study room, drawing room, toilet, staircase, section line and more dimension details. download AutoCAD format file.
Uploaded by:
