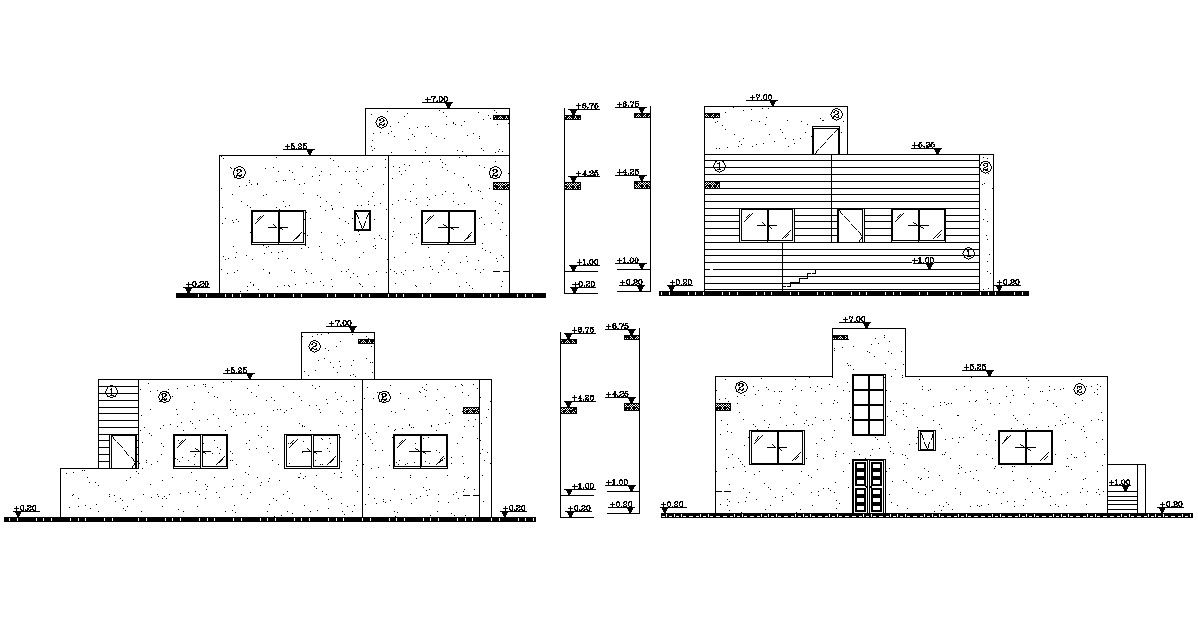Residential House Elevation Drawing CAD File
Description
2d drawing given a details of elevation and section in doors and windows, floor level, parapet wall and other details. and also floor level is 0.20 meter and full elevation height is 7.0 meter. download AutoCAD file.
Uploaded by:
