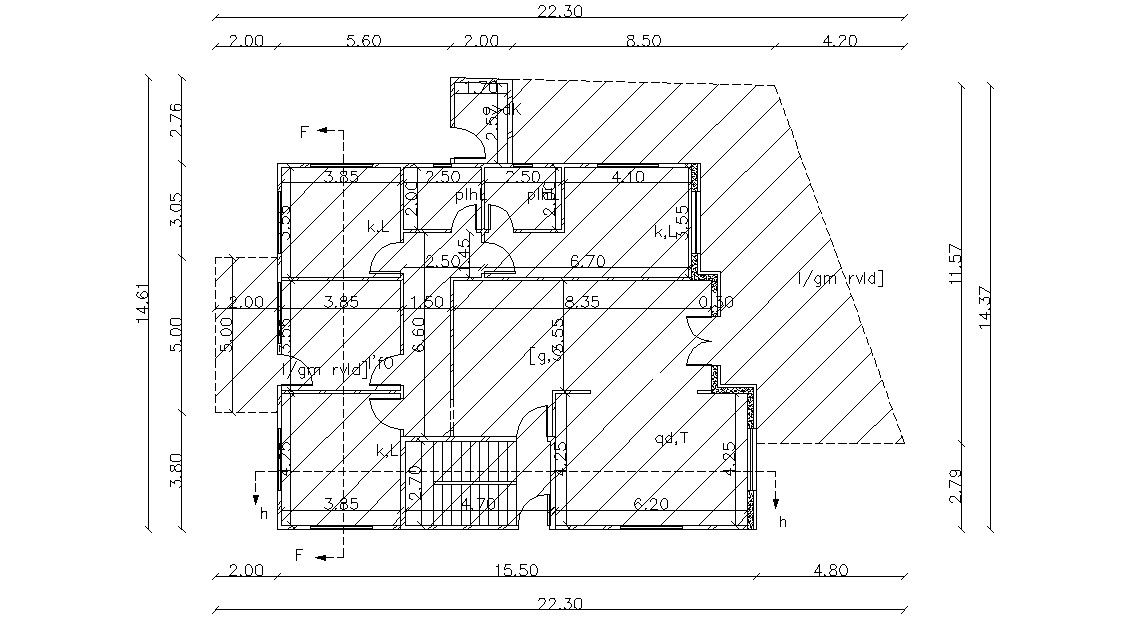22.30 X 14.61 Meter Bungalow Drawing DWG File
Description
The modern architecture drawing provide a bedroom, kitchen, living room, staircase, bedroom attached with toilet, study room, store area, and also parking details. download CAD file.
Uploaded by:
