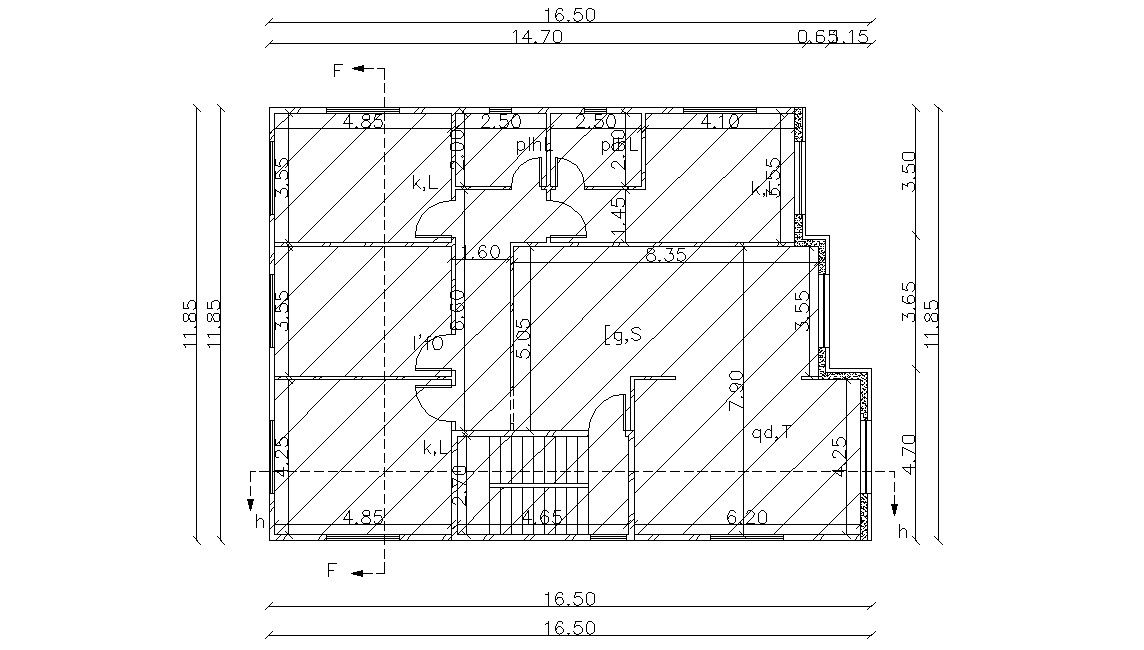16.50 X 11.85 Meter Bungalow Layout CAD File
Description
2d drawing show the details of bedroom, kitchen, living room, staircase, master bedroom, study room, doors and windows,section line details, dimension details etc. download AutoCAD file.
Uploaded by:

