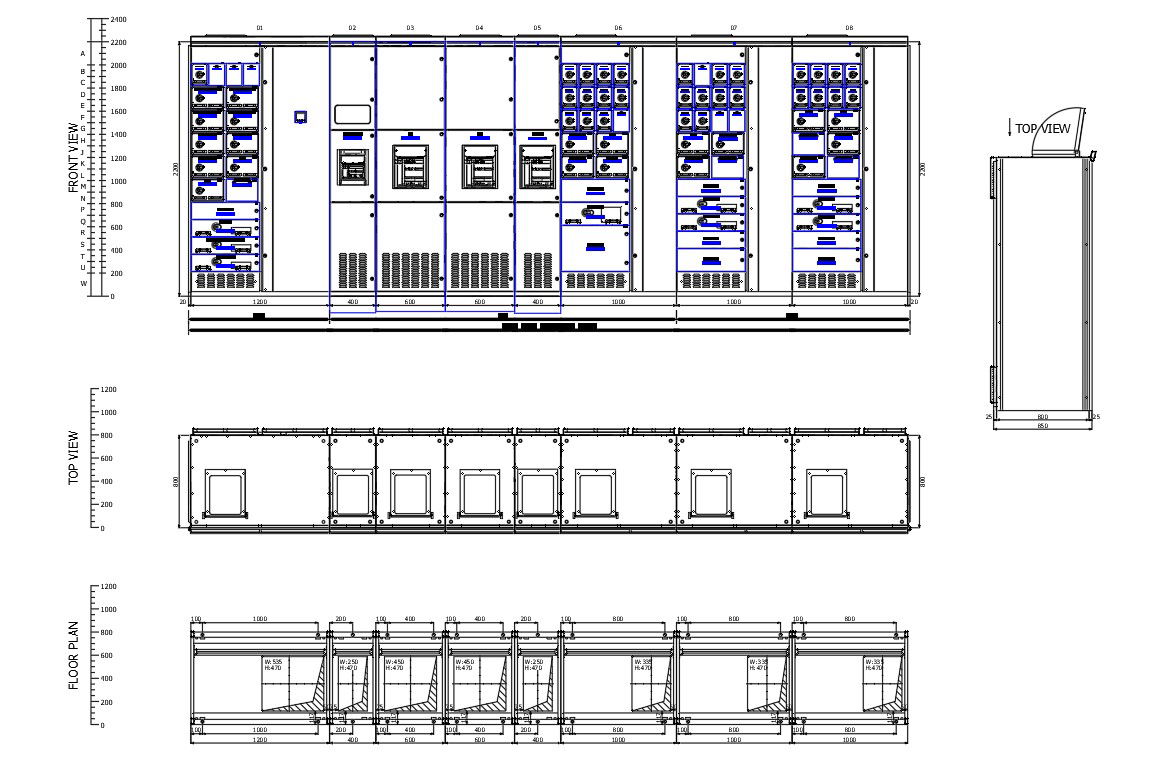AutoCAD Electrical Room Design AutoCAD File
Description
2D CAD drawing of electrical room drawing that shows front view, top view, and floor plan includes electrical board, meter board and socket detail. download electrical room drawing DWG file.
Uploaded by:
