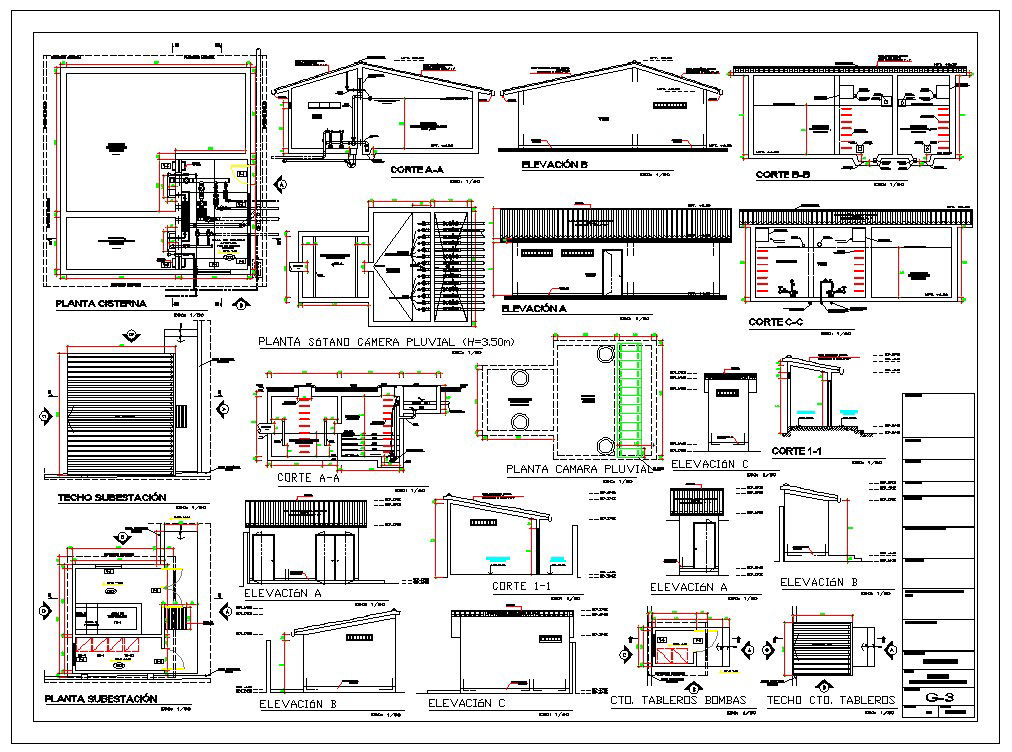Tank structure detail
Description
Basement floor plan, Substation roof, CTO. Boards Pumps, Cell of Transformation, etc detail.
File Type:
DWG
File Size:
1.8 MB
Category::
Structure
Sub Category::
Section Plan CAD Blocks & DWG Drawing Models
type:
Free

Uploaded by:
Jafania
Waxy
