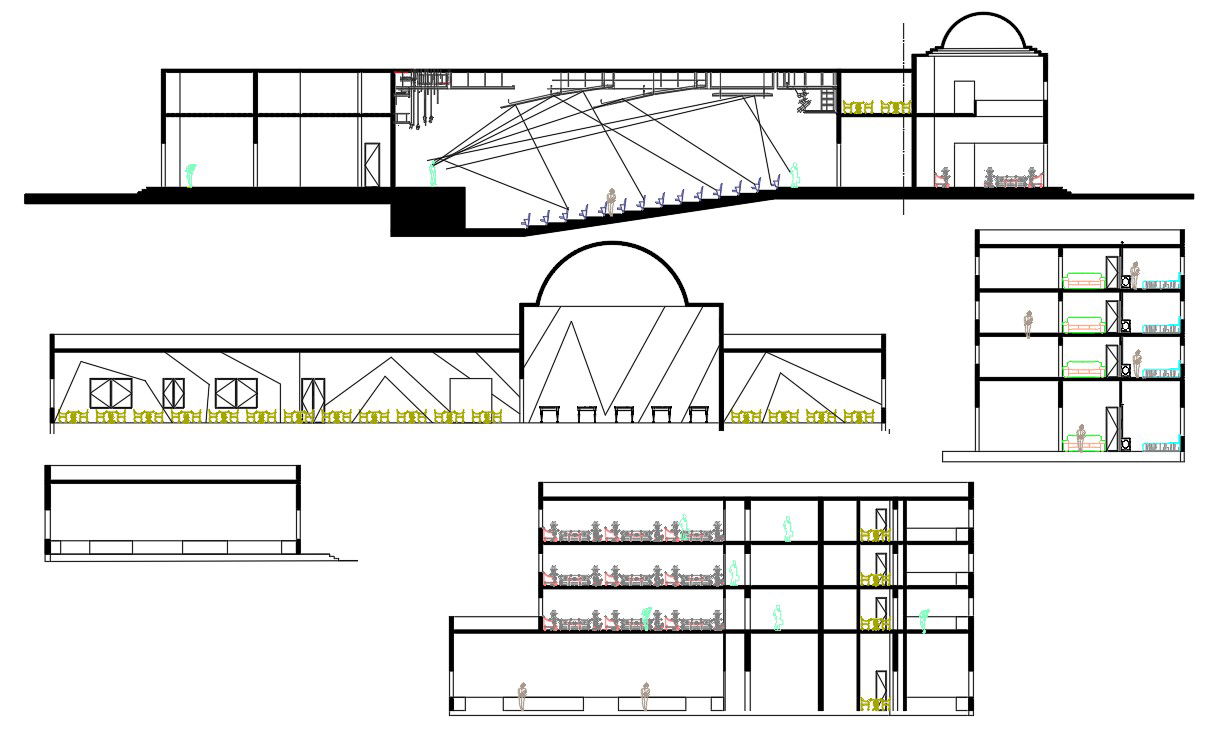Hotel Building Section Drawing DWG File
Description
The AutoCAD Drawing of hotel building section drawing that shows the auditorium seating arrangement, restaurant dining area, bedrooms floor building with cross furniture design. download hotel building section drawing DWG file.
Uploaded by:

