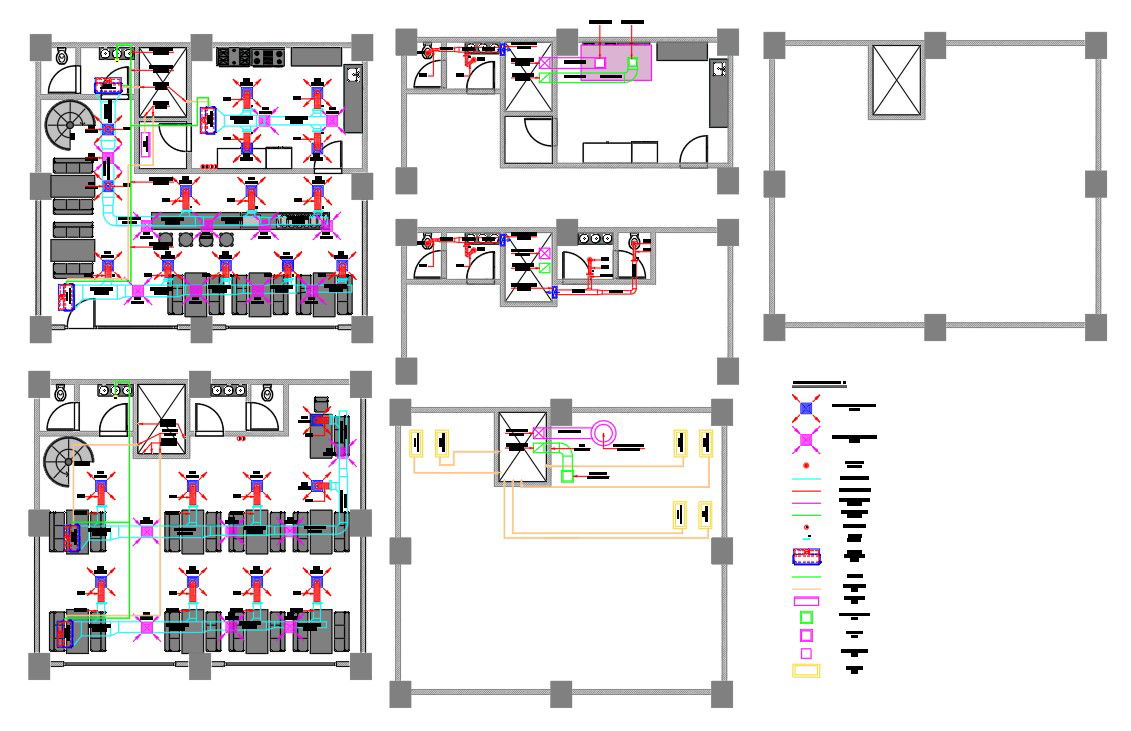Ice Cream Parlour Floor plan for DWG File
Description
Ice Cream Parlour Floor plan for DWG File Working on ground floor plan include and ceiling diffuser and kitchen detail for plan return ceiling diffuser Ventilation layout,first floor plan include ref pipe from table and chair,toilet in plan Supply legends it Floor plan for download in DWG File
File Type:
Autocad
File Size:
1.3 MB
Category::
Architecture
Sub Category::
Hotels and Restaurants
type:
Gold

Uploaded by:
Syed Adil
Ahmed
