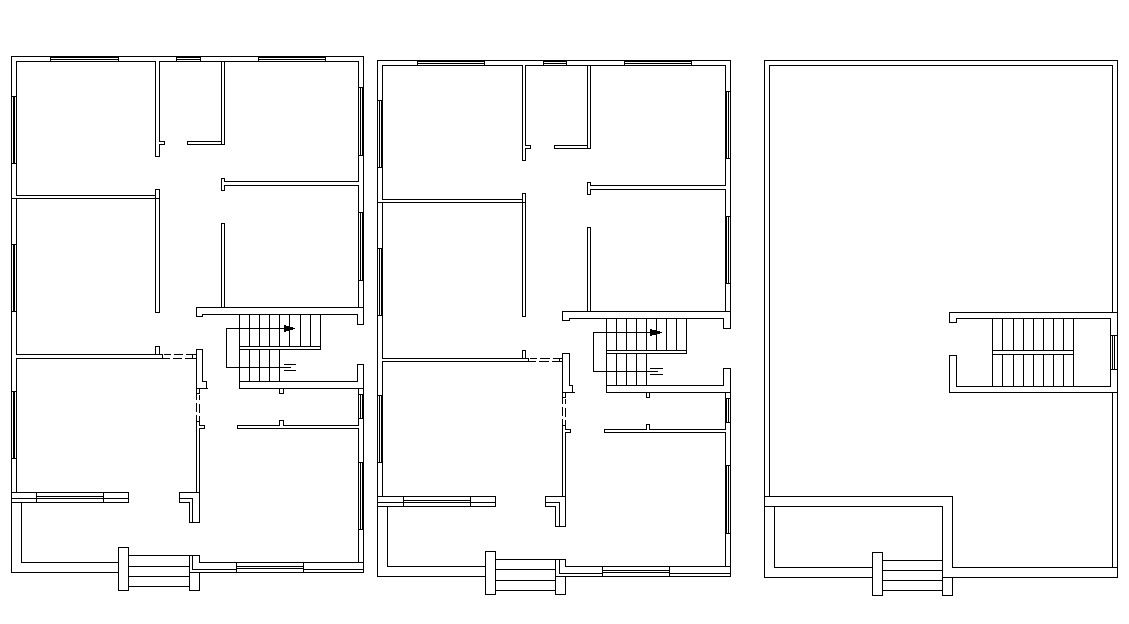G+1 Bungalow Floor Plan Design 2d CAD File
Description
Residence Housing bungalow design all floor plan that shows bungalow ground floor, first floor and terrace layout plan along with staircase, bungalow rooms design, bungalow floor level, and various other amenities detailing download Bungalow layout floor plan.

Uploaded by:
Eiz
Luna
