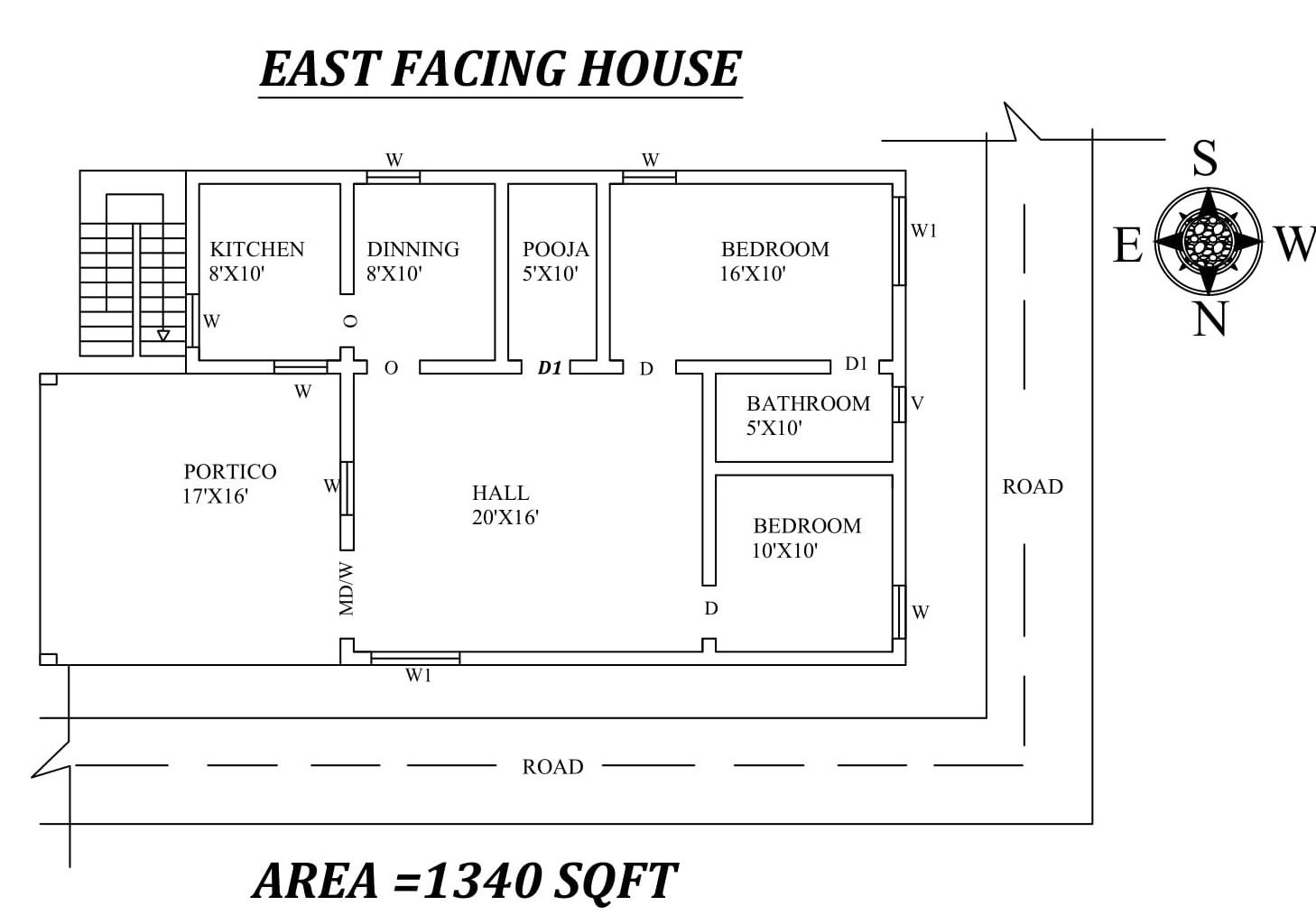49'X28' The Perfect 2bhk East facing House Plan As Per Vastu Shastra. Autocad DWG and Pdf file details.
Description
Autocad Drawing file shows 49'X28' The Perfect 2bhk East facing House Plan As Per Vastu Shastra. The total buildup area of this house is 1340 sqft. The kitchen is in the Southeast direction. Dining near the kitchen is in the south direction. The puja room is placed in the south direction. The living area is available in the Northeast direction. The master bedroom available in the southwest direction with the attached toilet is in the west direction. kid's bedroom is in the northwest direction. A staircase is available in the southeast Direction outside of the house. Common toilet under stairs. Portico is available in the northeast direction of the house. Road Available in the east direction.Download Autocad Drawing file and PDF file.

Uploaded by:
AS
SETHUPATHI
