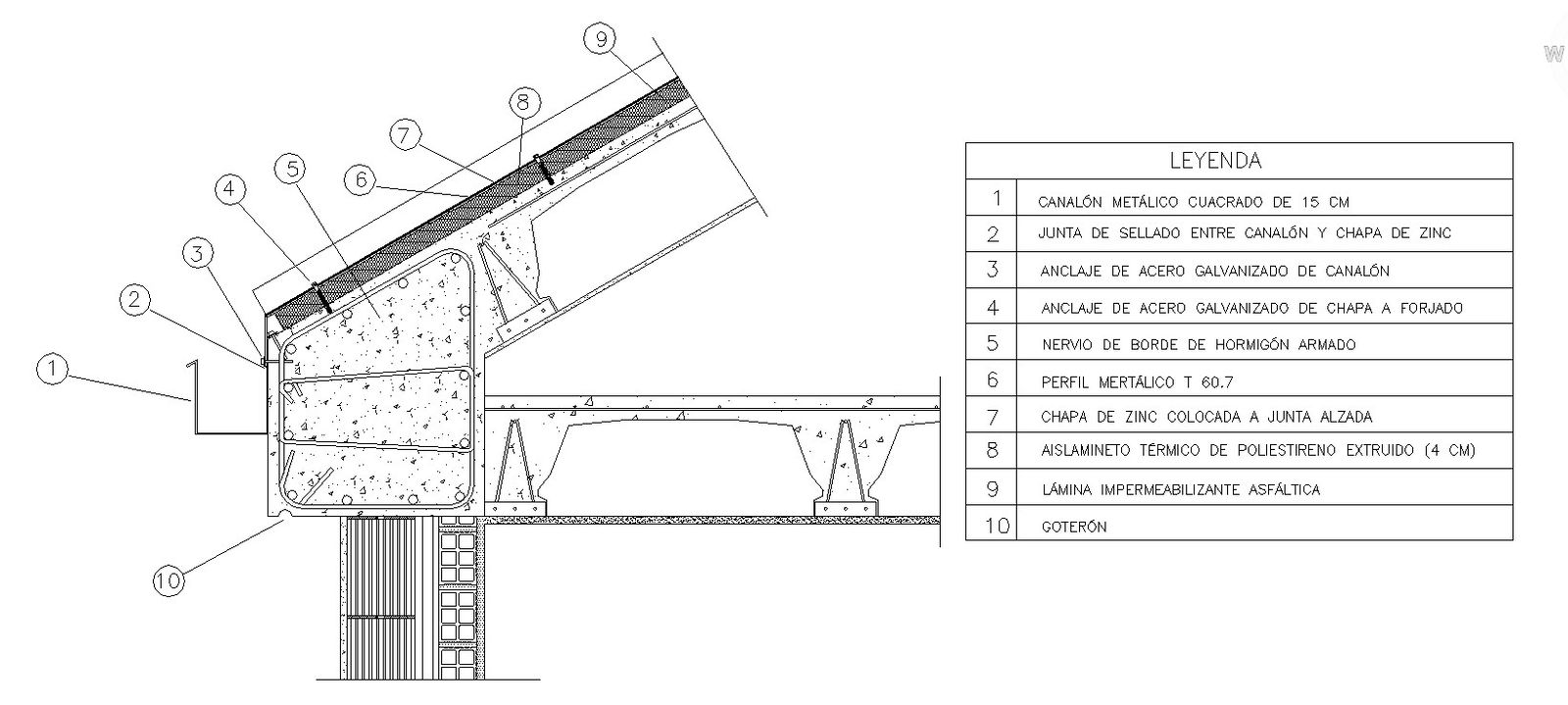Pitched Roof Detail
Description
Pitched Roof Detail, metal canalon quacrado of 15 cm, sealing board between channel and zinc plate, eetc detail.
File Type:
DWG
File Size:
190 KB
Category::
Structure
Sub Category::
Section Plan CAD Blocks & DWG Drawing Models
type:
Free

Uploaded by:
Jafania
Waxy
