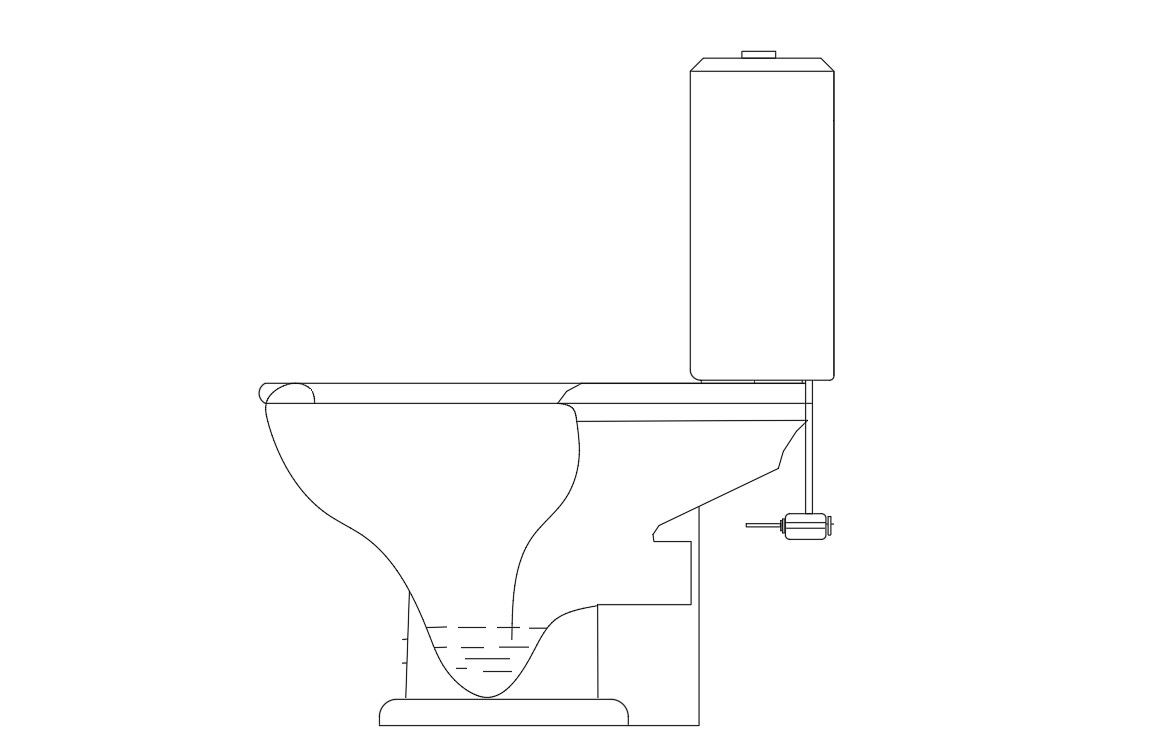Sentry Bath CAD block drawing for DWG file
Description
Sentry Bath CAD block drawing for DWG file this bathroom CAD block in Drawing for side elevation for view with deposit side view and sentry CAD block for download in DWG file
File Type:
Autocad
File Size:
320 KB
Category::
Dwg Cad Blocks
Sub Category::
Sanitary Ware Cad Block
type:
Free

Uploaded by:
Mayurkumar
Maheshwari
