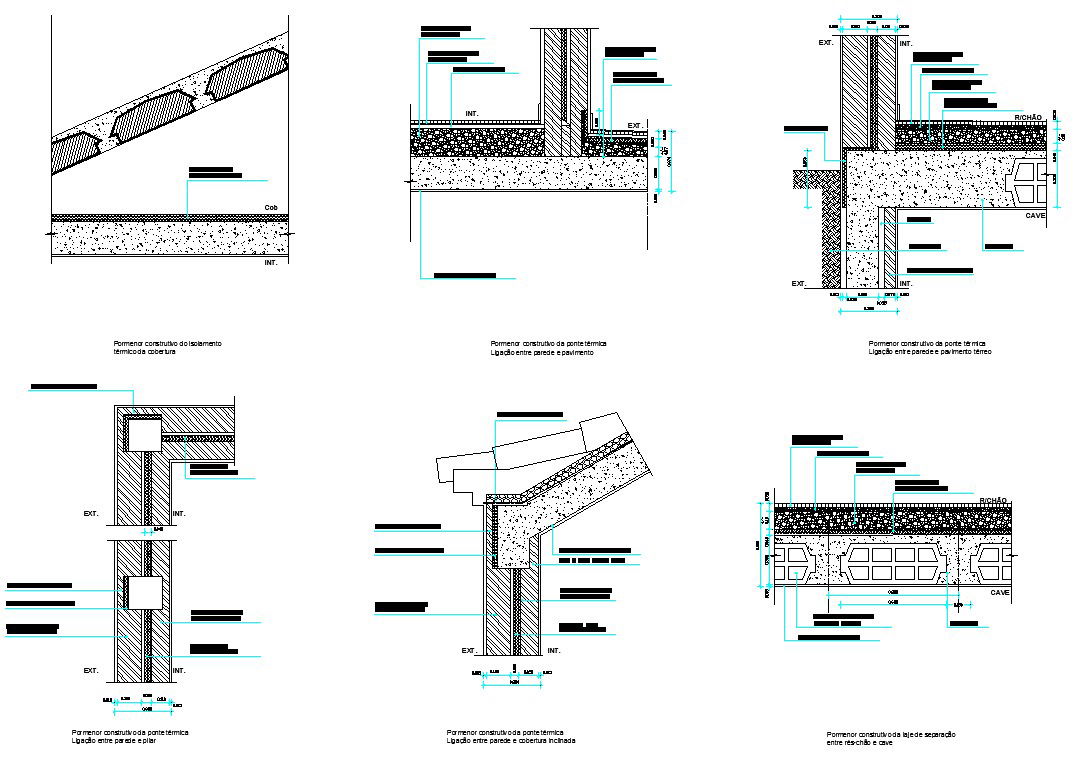Structure Design & column & Beam Detail
Description
Constructive detail of the thermal bridge Connection between wall and floor, Connection between wall and ground floor, Thermal insulation, etc.
File Type:
DWG
File Size:
77 KB
Category::
Structure
Sub Category::
Section Plan CAD Blocks & DWG Drawing Models
type:
Gold

Uploaded by:
Harriet
Burrows

