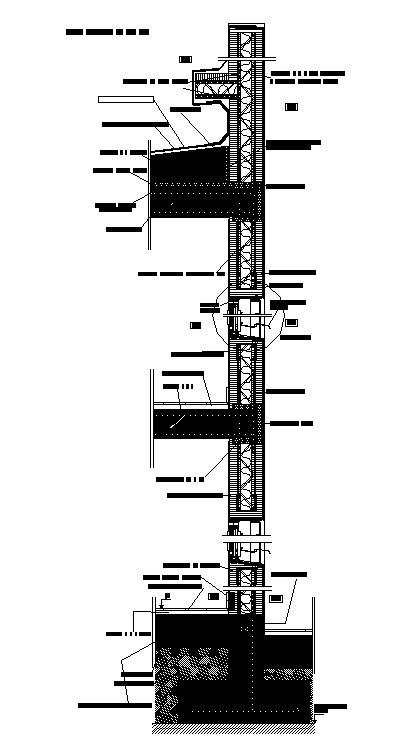Building section detail
Description
Building section detail. asphalt membrane plastic, filling h p start, mortar a and p with hydro, etc detail
File Type:
DWG
File Size:
91 KB
Category::
Structure
Sub Category::
Section Plan CAD Blocks & DWG Drawing Models
type:
Gold

Uploaded by:
Harriet
Burrows
