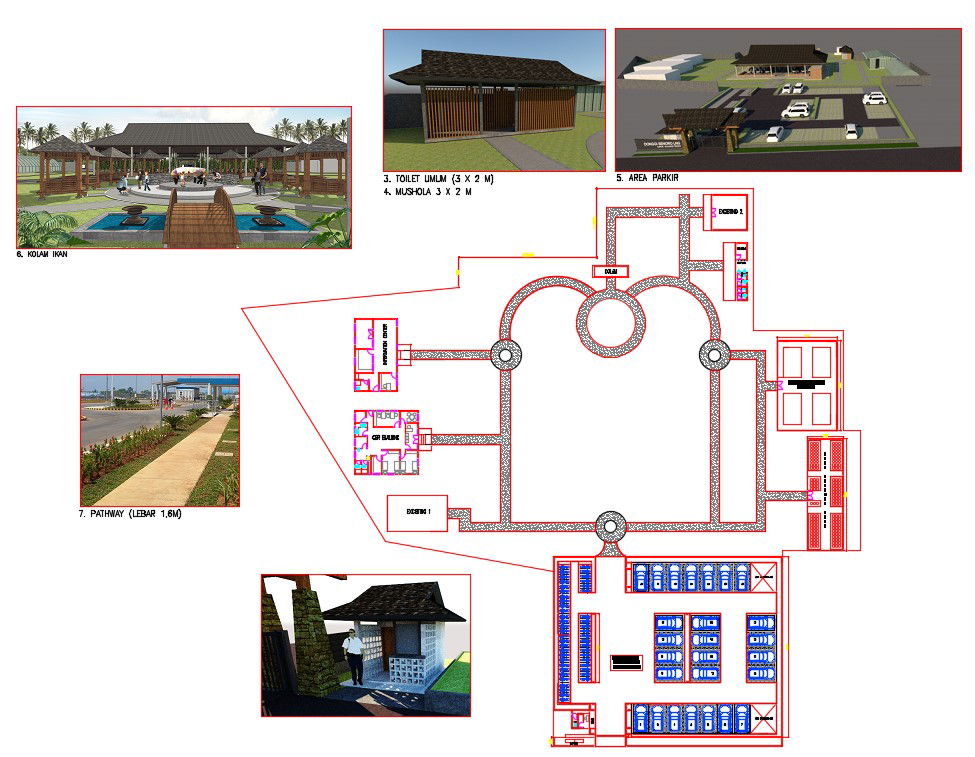Garden Plan With Render Image Design CAD File
Description
2d CAD drawing of garden layout plan design that shows flower plant, walking roadway, parking lot and render the image for visualisation the project. download DWG file of the garden project drawing.
Uploaded by:
