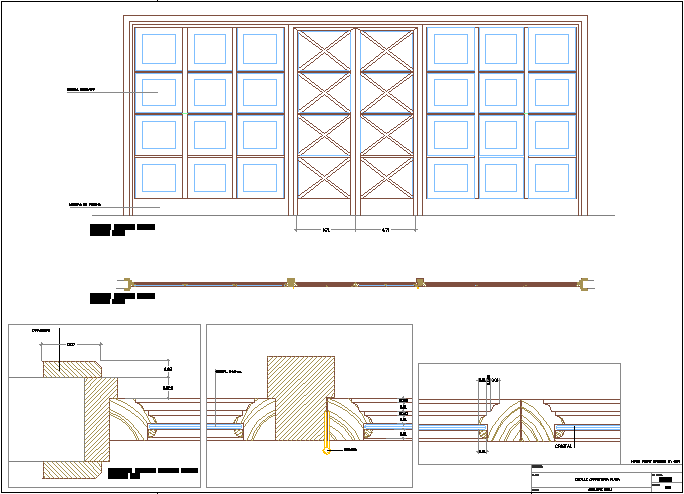DETAIL OF GLASS DOORS
Description
This File is Detail Of Glass Door. Glass door Section in Door ,Glass door Elevation,
and detail Section of Glass Frame.Glass Door Plan,Elevation,Wall to wall connect frame section etc all type of door detail drawing available in this file.
File Type:
DWG
File Size:
161 KB
Category::
Dwg Cad Blocks
Sub Category::
Windows And Doors Dwg Blocks
type:
Gold

Uploaded by:
Harriet
Burrows

