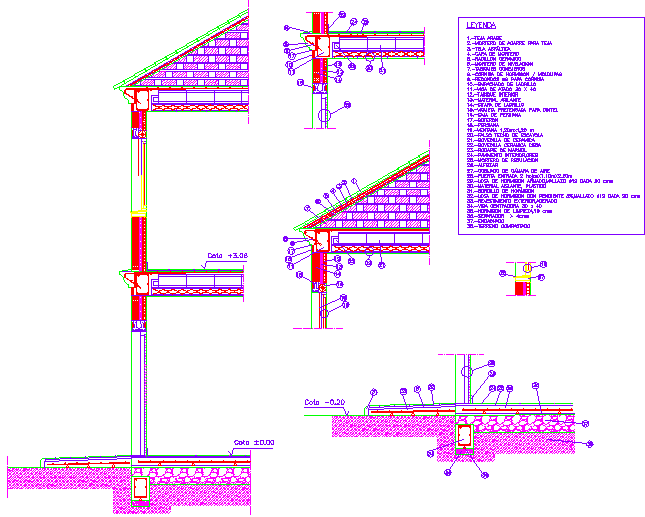Wall construction detail
Description
This File Is Wall construction detail , Roof Detail drawing.Wall section,Roof section and all detail legending.

Uploaded by:
Harriet
Burrows
