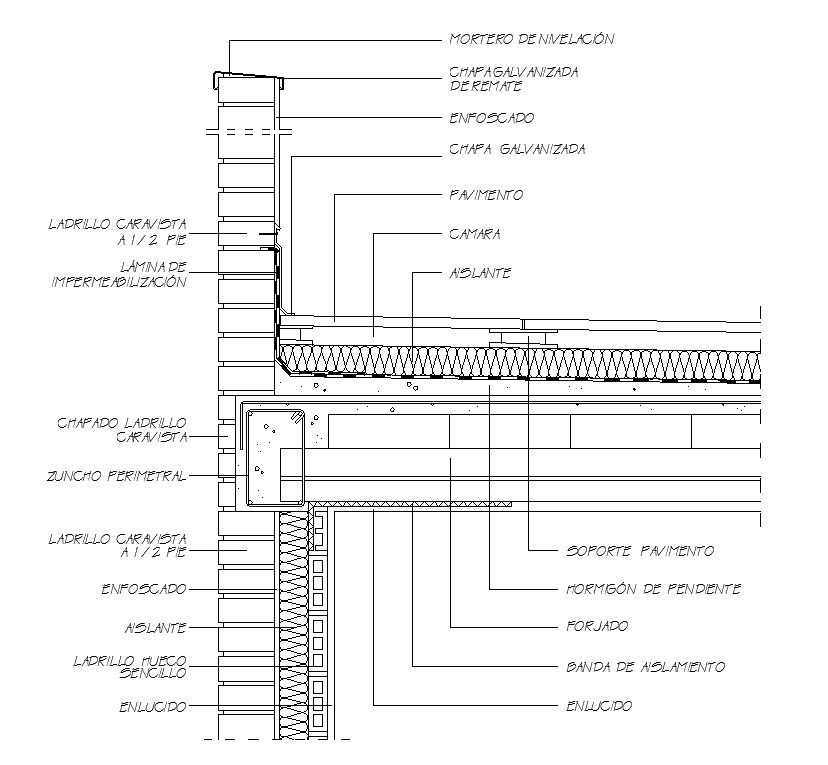Invested Roof detail
Description
leveling mortar, galvanized sheet, Floor detail, pavement support, pending concrete etc detail
File Type:
DWG
File Size:
34 KB
Category::
Structure
Sub Category::
Section Plan CAD Blocks & DWG Drawing Models
type:
Gold

Uploaded by:
Jafania
Waxy

