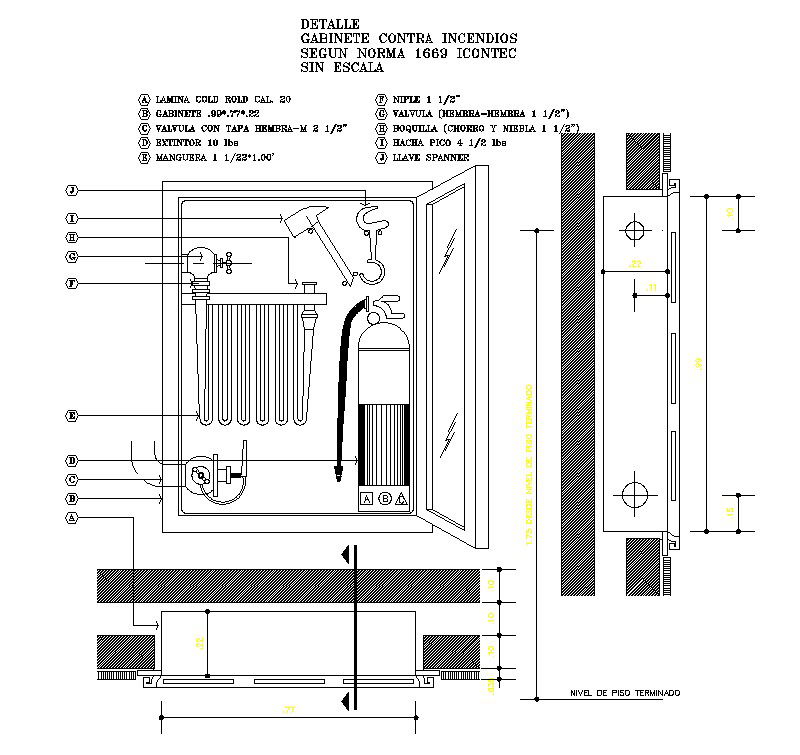Cabinets against Fire
Description
Cabinets against Fire. floor level finished, 1.75 from finished floor level,
File Type:
DWG
File Size:
47 KB
Category::
Mechanical and Machinery
Sub Category::
Elevator Details
type:
Gold

Uploaded by:
Jafania
Waxy
