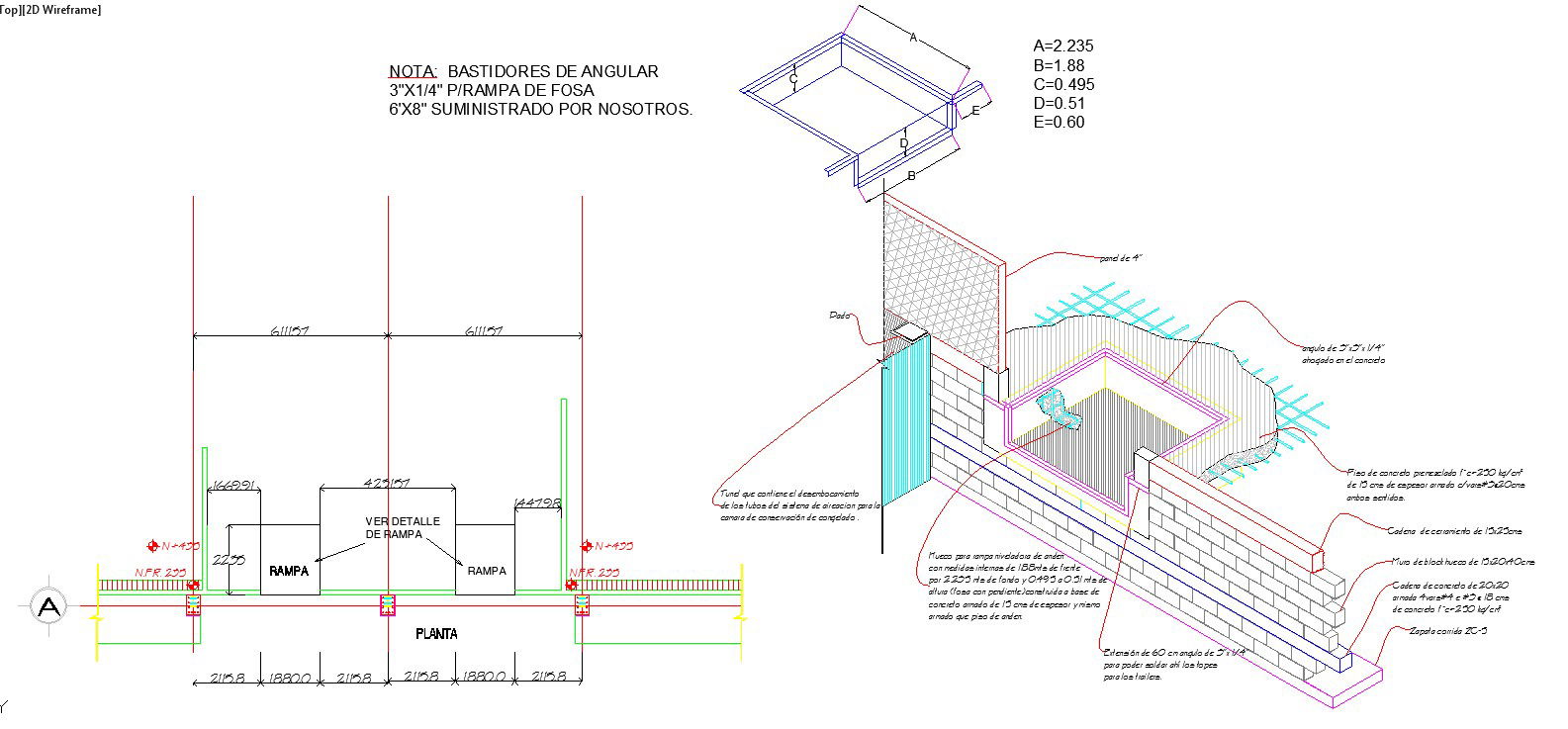Walks Level Ramp
Description
see detail of ramp, Tunnel containing the inlet Of the ventilation system pipes for the Frozen storage chamber.
Extension of 60 cm angle of 3 "x 1/4" To be able to weld there the stops For the trailers.
File Type:
DWG
File Size:
360 KB
Category::
Structure
Sub Category::
Section Plan CAD Blocks & DWG Drawing Models
type:
Gold

Uploaded by:
Harriet
Burrows

