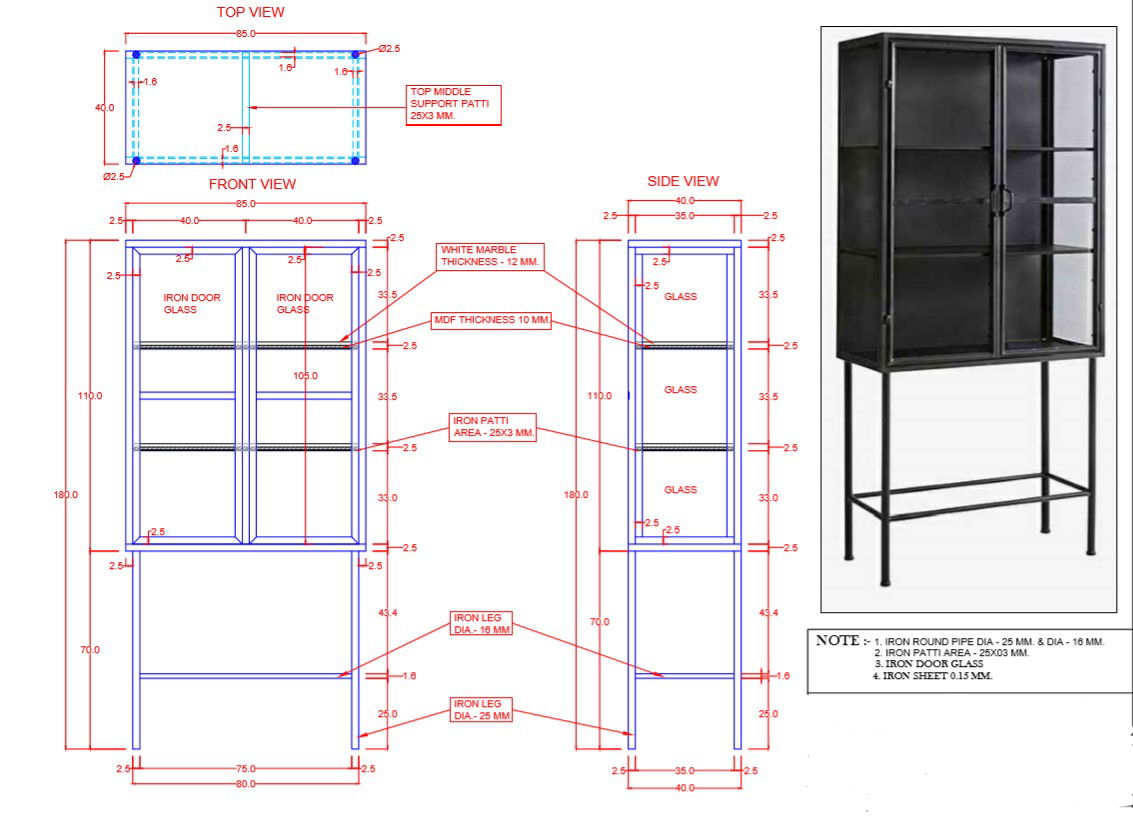Two Door Cabinet Iron With Glass For Drawing Dwg File
Description
Two Door Cabinet Iron With Glass For Drawing Dwg File .this shows front view,top view and side view white marble thickness and iron door glass for dimension dateil with download File
Uploaded by:
sumitra
LOKESHSHARMA
