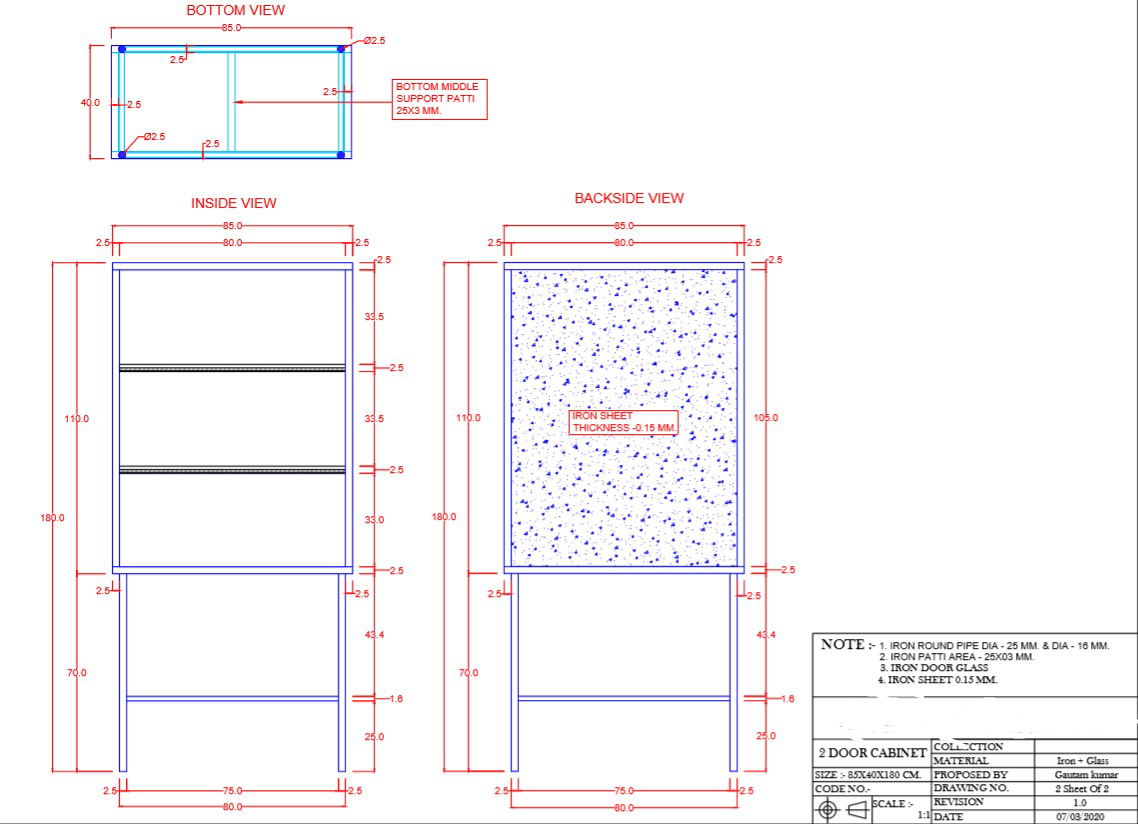2 Door Cabinet Iron With Glass For PDF File
Description
2 Door Cabinet Iron With Glass For PDF File. this include bottom view,inside view and back side view with iron sheet thickness,bottom middle support pattision and dimension detail with download file
Uploaded by:
sumitra
LOKESHSHARMA
