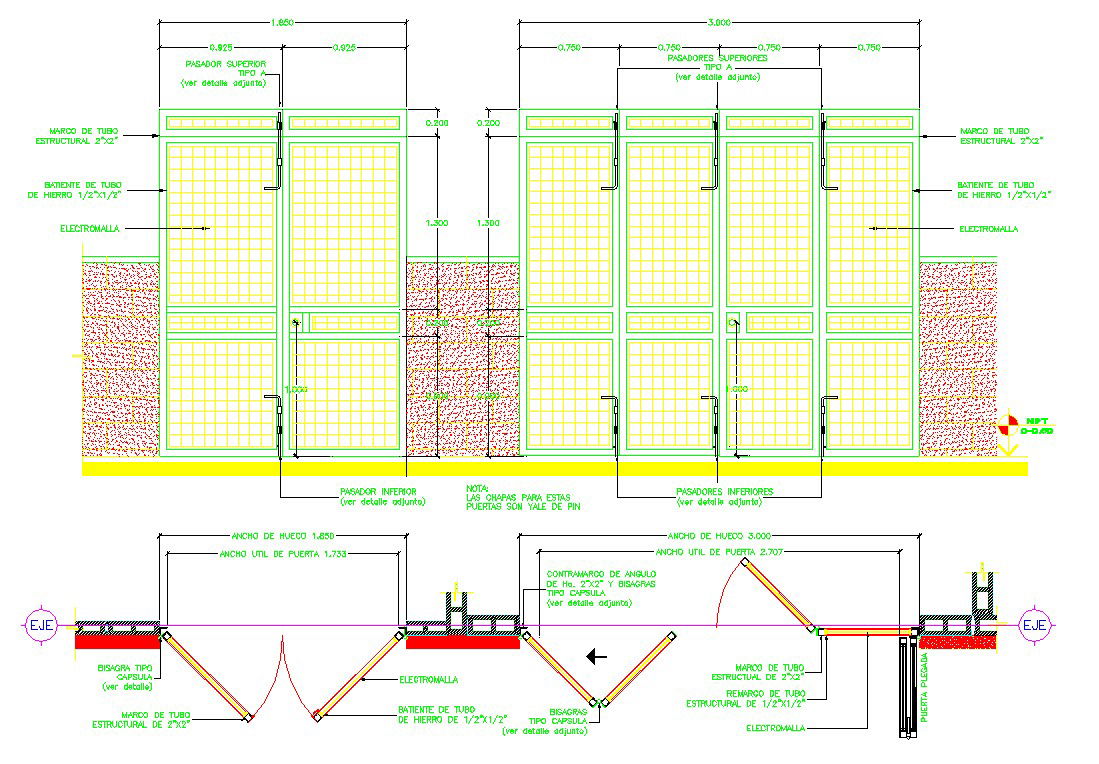Extern Door
Description
higher pins type a (see attached detail), tube frame structural 2 "x2", Tube flap Iron 1/2 "x1 / 2",
File Type:
DWG
File Size:
64 KB
Category::
Dwg Cad Blocks
Sub Category::
Windows And Doors Dwg Blocks
type:
Gold

Uploaded by:
Jafania
Waxy

